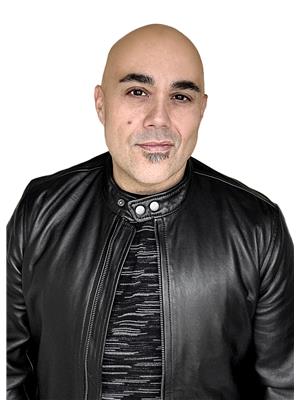41 Frederica Crescent, Wasaga Beach
- Bedrooms: 3
- Bathrooms: 3
- Living area: 1742 square feet
- Type: Residential
- Added: 3 days ago
- Updated: 2 days ago
- Last Checked: 6 hours ago
One of Wasaga Beach's new subdivisions. Great family home with new elementary school nearby. 3 bedrooms, 2.5 bath, two storey home. Open concept floor plan with upgraded kitchen. Large eating area. Bright and cheery living room. Primary bedroom has full ensuite plus walk in closet. Garage with inside entrance. In-suite laundry. Basement is not included in the rental. Rent is plus utilities. Can be as furnished for an extra $200 per month or vacant. First and Last, credit bureau, letter of employment, rental application with references and photo ID required. (id:1945)
Property Details
- Cooling: Central air conditioning
- Heating: Forced air, Natural gas
- Stories: 2
- Year Built: 2023
- Structure Type: House
- Exterior Features: Vinyl siding, Brick Veneer
- Architectural Style: 2 Level
Interior Features
- Basement: None
- Appliances: Washer, Refrigerator, Dishwasher, Stove, Dryer
- Living Area: 1742
- Bedrooms Total: 3
- Bathrooms Partial: 1
- Above Grade Finished Area: 1742
- Above Grade Finished Area Units: square feet
- Above Grade Finished Area Source: Assessor
Exterior & Lot Features
- Water Source: Municipal water
- Parking Total: 6
- Parking Features: Attached Garage
Location & Community
- Directions: Sunnidale Rd. to Nicort to Frederica
- Common Interest: Freehold
- Subdivision Name: WB01 - Wasaga Beach
Business & Leasing Information
- Total Actual Rent: 2400
- Lease Amount Frequency: Monthly
Utilities & Systems
- Sewer: Municipal sewage system
Tax & Legal Information
- Zoning Description: R1
Room Dimensions
This listing content provided by REALTOR.ca has
been licensed by REALTOR®
members of The Canadian Real Estate Association
members of The Canadian Real Estate Association














