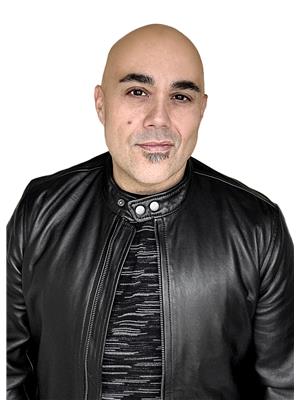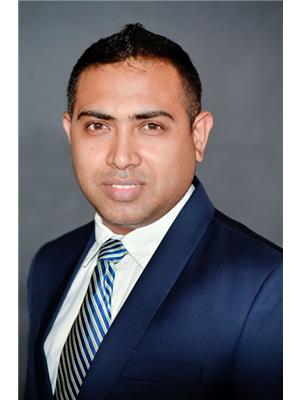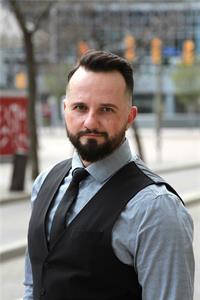502 River Road E, Wasaga Beach
- Bedrooms: 3
- Bathrooms: 2
- Living area: 1357 square feet
- Type: Residential
- Added: 74 days ago
- Updated: 73 days ago
- Last Checked: 12 hours ago
~ SEASONAL, ALL-INCLUSIVE LEASE in NEWLY RENOVATED BUNGALOW! ~ This recently renovated bungalow is just a short drive to Wasaga Beach's east end amenities, including Stonebridge Town Centre. With 1350+ square feet of modern living space, you will appreciate the large primary bedroom with ensuite, two additional bedrooms, and an open concept kitchen and living room. The large kitchen with quartz countertop is fully equipped to tackle any meal. Take advantage of late summer and the fall season to enjoy walks on the beach which just steps away. AVAILABLE IMMEDIATELY and offering an extended seasonal term until April 30, 2025. Minimum 3 month term. Small dogs permitted. Book a showing today and then move on in. (id:1945)
Property DetailsKey information about 502 River Road E
Interior FeaturesDiscover the interior design and amenities
Exterior & Lot FeaturesLearn about the exterior and lot specifics of 502 River Road E
Location & CommunityUnderstand the neighborhood and community
Business & Leasing InformationCheck business and leasing options available at 502 River Road E
Utilities & SystemsReview utilities and system installations
Tax & Legal InformationGet tax and legal details applicable to 502 River Road E
Room Dimensions

This listing content provided by REALTOR.ca
has
been licensed by REALTOR®
members of The Canadian Real Estate Association
members of The Canadian Real Estate Association
Nearby Listings Stat
Active listings
5
Min Price
$2,300
Max Price
$3,450
Avg Price
$2,805
Days on Market
57 days
Sold listings
3
Min Sold Price
$2,300
Max Sold Price
$2,600
Avg Sold Price
$2,467
Days until Sold
14 days
Nearby Places
Additional Information about 502 River Road E
















