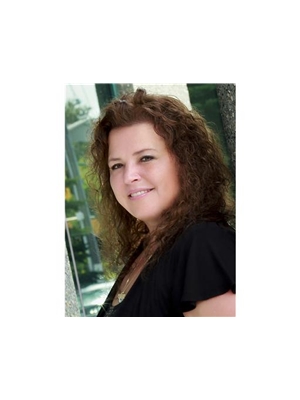97 Puget Street, Barrie
- Bedrooms: 3
- Bathrooms: 2
- Living area: 2092.26 square feet
- MLS®: 40613692
- Type: Residential
- Added: 70 days ago
- Updated: 5 hours ago
- Last Checked: 13 minutes ago
This is the kind of home that inspired the phrase HOME SWEET HOME! From the moment you set eyes on this East-End-Proper charmer you feel the warmth and welcoming atmosphere. 97 Puget St is located in an unbeatable part of town, known as one of the friendliest streets. Enjoy a beautiful neighbourhood within walking distance to trails, beaches, amenities, parks and schools. The majestic Birch, in the fully fenced backyard, is among the healthiest of trees, providing shade, privacy and a plethora of bird species that come to visit regularly. The mature gardens and gorgeous trees have been cared for diligently. The home has been loved for the past 23+ years by the current owner & over the years many updates and upgrades have been attended to. The floor plan can be used for many different living arrangements to suit your family's needs and wants. Most recently interior doors were replaced (approx 2022), eaves with gutter guards (approx 2022), some windows (approx 2022), composite porch (approx 2019). A key feature of this 60ft x 149ft lot is the potential for constructing a detached structure, with a convenient curb cut allowing driveway access from Napier St. Dont wait - come - explore and make this sweet bungalow yours! (id:1945)
powered by

Property Details
- Cooling: Central air conditioning
- Heating: Forced air, Natural gas
- Stories: 1
- Structure Type: House
- Exterior Features: Wood, Brick Veneer
- Architectural Style: Bungalow
- Construction Materials: Wood frame
Interior Features
- Basement: Partially finished, Full
- Appliances: Washer, Refrigerator, Dishwasher, Stove, Dryer, Freezer, Window Coverings
- Living Area: 2092.26
- Bedrooms Total: 3
- Fireplaces Total: 1
- Above Grade Finished Area: 1441.26
- Below Grade Finished Area: 651
- Above Grade Finished Area Units: square feet
- Below Grade Finished Area Units: square feet
- Above Grade Finished Area Source: Other
- Below Grade Finished Area Source: Other
Exterior & Lot Features
- Lot Features: Corner Site, Paved driveway
- Water Source: Municipal water
- Parking Total: 5
- Parking Features: Detached Garage
Location & Community
- Directions: Blake To Puget
- Common Interest: Freehold
- Subdivision Name: BA01 - East
Utilities & Systems
- Sewer: Municipal sewage system
Tax & Legal Information
- Tax Annual Amount: 5061
- Zoning Description: R2
Room Dimensions

This listing content provided by REALTOR.ca has
been licensed by REALTOR®
members of The Canadian Real Estate Association
members of The Canadian Real Estate Association
Nearby Listings Stat
Active listings
104
Min Price
$399,900
Max Price
$2,200,000
Avg Price
$805,036
Days on Market
49 days
Sold listings
54
Min Sold Price
$425,000
Max Sold Price
$1,470,000
Avg Sold Price
$702,013
Days until Sold
49 days














