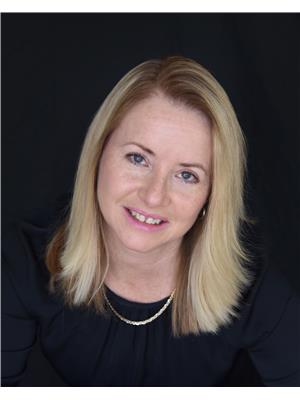950 Highland Road W Unit 1, Kitchener
- Bedrooms: 3
- Bathrooms: 1
- Living area: 1157 square feet
- Type: Apartment
- Added: 10 days ago
- Updated: 9 days ago
- Last Checked: 4 hours ago
Beautiful & spacious 1,200 sq. ft. 3 bedroom one washroom one level bungalow condominium with large windows. Close to all amenities, superstore plaza, bus terminal, banks, school, downtown, 2 min drive to HWY 7/8, step out to playground. This is the Lower level unit with private walk-out entrance for easy access, Beautiful Kitchen with plenty of cabinets, breakfast bar & stainless steel appliances, open concept living & dining areas, In-suite laundry. One parking space outside. Great opportunity for first time home buyer. Book showing to grab it. (id:1945)
powered by

Property DetailsKey information about 950 Highland Road W Unit 1
Interior FeaturesDiscover the interior design and amenities
Exterior & Lot FeaturesLearn about the exterior and lot specifics of 950 Highland Road W Unit 1
Location & CommunityUnderstand the neighborhood and community
Property Management & AssociationFind out management and association details
Utilities & SystemsReview utilities and system installations
Tax & Legal InformationGet tax and legal details applicable to 950 Highland Road W Unit 1
Room Dimensions

This listing content provided by REALTOR.ca
has
been licensed by REALTOR®
members of The Canadian Real Estate Association
members of The Canadian Real Estate Association
Nearby Listings Stat
Active listings
22
Min Price
$299,000
Max Price
$599,900
Avg Price
$443,677
Days on Market
41 days
Sold listings
4
Min Sold Price
$299,900
Max Sold Price
$650,000
Avg Sold Price
$449,925
Days until Sold
31 days
















