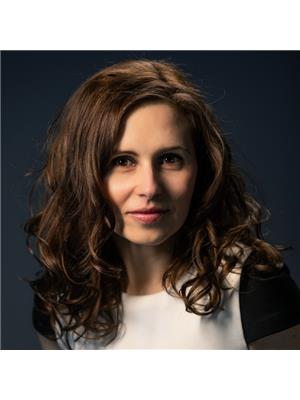4 Ch Des Rapides, Mansfield Et Pontefract
- Bedrooms: 3
- Bathrooms: 2
- Living area: 1970 square feet
- Type: Residential
- Added: 33 days ago
- Updated: 32 days ago
- Last Checked: 21 hours ago
Imagine living on top of a hill, enveloped by peace, quiet, and a privacy only a lush wooded lot can offer. Welcome to 4 Chemin des Rapides, Mansfield--your personal retreat from the hustle and bustle while still being close to town. This rustic gem, nestled on over 1.5 acres, includes a smile-inducing garden, a dreamy gazebo, and even a permanent shelter, perfect for those who enjoy a touch of outdoor luxury. The house itself is a cozy sanctuary spanning 1970 square feet, featuring 3 bedrooms with a potential fourth waiting to blossom. The bathrooms? Two, plus a powder room for convenience's sake. The heart of the home is the the kitchen. (id:1945)
powered by

Property Details
- Roof: Steel, Unknown
- Heating: Electric
- Stories: 2
- Year Built: 1860
- Structure Type: House
- Exterior Features: Wood
- Building Area Total: 960
- Foundation Details: Block, Poured Concrete
Interior Features
- Basement: Unfinished, Full, Separate entrance
- Living Area: 1970
- Bedrooms Total: 3
- Bathrooms Partial: 1
Exterior & Lot Features
- Lot Features: Flat site, Wood cupboard, PVC window, Sliding windows, Hung windows (Guillotine), Non Paved Driveway
- Water Source: Well
- Lot Size Units: square feet
- Parking Total: 9
- Parking Features: Detached Garage, Garage, Other
- Lot Size Dimensions: 67994.52
Utilities & Systems
- Sewer: Septic tank
Tax & Legal Information
- Zoning: Residential
Room Dimensions
This listing content provided by REALTOR.ca has
been licensed by REALTOR®
members of The Canadian Real Estate Association
members of The Canadian Real Estate Association















