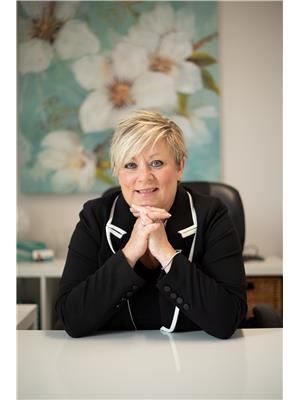414 Greenway Drive, Westmeath
- Bedrooms: 2
- Bathrooms: 1
- Type: Residential
- Added: 35 days ago
- Updated: 24 days ago
- Last Checked: 17 hours ago
Hurry, Summers not over yet! Get your hands on this adorable, 3 season cottage on the mighty Ottawa River! Located on a very private waterfront lot surrounded by many tall trees, green grass, and thick hedges awaits the perfect 2 bedroom, 1 bath cottage for your family to enjoy for many years to come! Amazing swimming, boating, and fishing to be done off the gradual entry, sand beachfront with an excellent boat dock already in place! The cottage offers a cozy propane stove for those colder nights, 2 bedrooms, 3-pce bathroom, cute kitchen, living room, front deck, and a sunporch with a beautiful new stone patio attached. Property also includes a new water-pump shed that would make an awesome outdoor kitchen and an additional shed that could be made into a bunkie for more sleeping room! This is truly a beautiful spot, don’t wait! (Mandatory 24 hour irrevocable on all offers). (id:1945)
powered by

Property Details
- Cooling: None
- Heating: Propane, Other
- Stories: 1
- Year Built: 1964
- Structure Type: House
- Exterior Features: Siding
- Architectural Style: Bungalow
Interior Features
- Basement: Crawl space, Not Applicable
- Flooring: Mixed Flooring
- Appliances: Refrigerator, Stove
- Bedrooms Total: 2
- Fireplaces Total: 1
Exterior & Lot Features
- View: River view
- Lot Features: Private setting
- Water Source: Lake/River Water Intake
- Lot Size Units: acres
- Parking Total: 4
- Parking Features: Gravel
- Building Features: Furnished
- Lot Size Dimensions: 0.31
- Waterfront Features: Waterfront
Location & Community
- Common Interest: Freehold
Utilities & Systems
- Sewer: Septic System
Tax & Legal Information
- Tax Year: 2024
- Parcel Number: 571990264
- Tax Annual Amount: 1882
- Zoning Description: RESIDENTIAL
Room Dimensions
This listing content provided by REALTOR.ca has
been licensed by REALTOR®
members of The Canadian Real Estate Association
members of The Canadian Real Estate Association
















