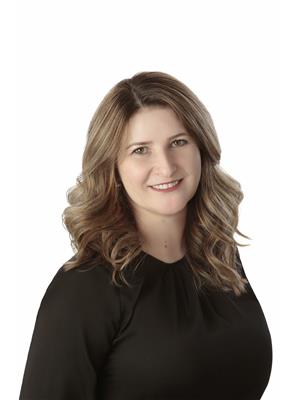584 Dickinson Avenue, Ottawa
- Bedrooms: 4
- Bathrooms: 2
- Type: Residential
- Added: 12 days ago
- Updated: 22 hours ago
- Last Checked: 15 hours ago
No rear neighbours!Situated on a quiet street, close to schools, parks & shopping:charming home offering space & serene views of beautiful trees & green space from every window!This special home, w/it’s own secret garden is ideally suited for any growing family:ample space for everyone.Large principle rms, FABULOUS kitchen overlooking the cozy familyrm & the most amazing yard. Whether it is for everyday living or entertaining, the efficient & inviting floor plan flows naturally from room to room. Flooded w/natural light, this home must be seen to be appreciated!4 good sized bedrms, one w/private entrance…multi generational living, office space…possibilities are endless! Principle bedrm w/custom closet.Finished lowerlvl:craft & recrm- movies, entertainment! Hot tub! Professionally designed, low maintenance perennial gardens w/so many fabulous places to sit, sip your wine, read a good book & enjoy your own piece of paradise.Perfect spot to start making your own lifelong memories. (id:1945)
powered by

Property Details
- Cooling: Central air conditioning
- Heating: Forced air, Natural gas
- Year Built: 1965
- Structure Type: House
- Exterior Features: Brick, Siding
- Foundation Details: Poured Concrete
Interior Features
- Basement: Finished, Full
- Flooring: Tile, Hardwood, Mixed Flooring
- Appliances: Washer, Refrigerator, Hot Tub, Dishwasher, Stove, Dryer, Blinds
- Bedrooms Total: 4
- Fireplaces Total: 1
- Bathrooms Partial: 1
Exterior & Lot Features
- Lot Features: Park setting, Gazebo
- Water Source: Municipal water
- Parking Total: 4
- Parking Features: Carport
- Lot Size Dimensions: 52 ft X 98 ft
Location & Community
- Common Interest: Freehold
Utilities & Systems
- Sewer: Municipal sewage system
Tax & Legal Information
- Tax Year: 2024
- Parcel Number: 040740536
- Tax Annual Amount: 4964
- Zoning Description: Residential
Room Dimensions
This listing content provided by REALTOR.ca has
been licensed by REALTOR®
members of The Canadian Real Estate Association
members of The Canadian Real Estate Association















