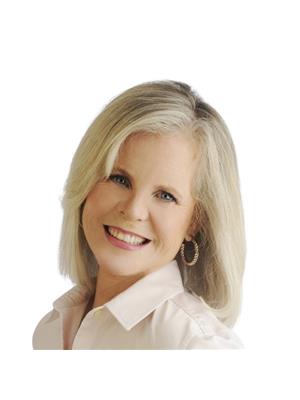971 Charlton Drive, Ottawa
- Bedrooms: 3
- Bathrooms: 2
- Type: Residential
- Added: 29 days ago
- Updated: 29 days ago
- Last Checked: 4 hours ago
Opportunity for first time home buyers or investors! This fantastic 3 bedroom starter home is in a well sought area near public transit, the highway, shopping, and schools. Lots of opportunities to update this home to make it your own! On the main floor, the spacious kitchen opens up to the dining room and a very large living room making it easy to entertain. On the second level you will find the very large master bedroom with two other well sized bedrooms. The fully finished basement is perfect for additional living space or storage. The long driveway with paver interlock walkway leads you to a side entrance and shed with hydro. This estate sale is being sold "as is/where is". 24-hour irrevocable on all offers. (id:1945)
powered by

Property Details
- Cooling: Central air conditioning
- Heating: Forced air, Natural gas
- Stories: 2
- Year Built: 1971
- Structure Type: House
- Exterior Features: Siding
- Foundation Details: Poured Concrete
Interior Features
- Basement: Finished, Full
- Flooring: Tile, Hardwood, Wall-to-wall carpet
- Appliances: Washer, Refrigerator, Dishwasher, Stove, Dryer, Hood Fan, Blinds
- Bedrooms Total: 3
- Bathrooms Partial: 1
Exterior & Lot Features
- Water Source: Municipal water
- Parking Total: 5
- Parking Features: Surfaced, Tandem
- Lot Size Dimensions: 32.5 ft X 100 ft
Location & Community
- Common Interest: Freehold
- Community Features: Family Oriented
Utilities & Systems
- Sewer: Municipal sewage system
Tax & Legal Information
- Tax Year: 2024
- Parcel Number: 042700001
- Tax Annual Amount: 3660
- Zoning Description: Residentail
Additional Features
- Security Features: Smoke Detectors
Room Dimensions
This listing content provided by REALTOR.ca has
been licensed by REALTOR®
members of The Canadian Real Estate Association
members of The Canadian Real Estate Association

















