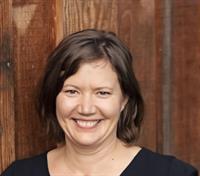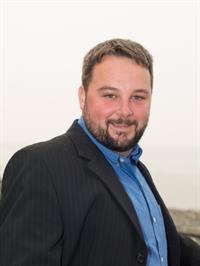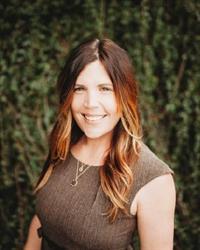1355 Fitzgerald Ave, Courtenay
- Bedrooms: 3
- Bathrooms: 2
- Living area: 2838 square feet
- Type: Residential
- Added: 38 days ago
- Updated: 38 days ago
- Last Checked: 7 hours ago
Welcome to a very affordable property in Courtenay City! This property holds plenty of opportunity whether you'd like to move in or simply hold a great investment. Upstairs includes 3 bedrooms, one bathroom, covered deck, large living area and well equipped kitchen. The basement has the laundry facilities, a separate entry, a woodstove, and is mostly unfinished with plenty of room for storage or to be converted into more living space. Behind the house you'll find an attached unauthorized garden studio suite with a kitchen, living space, a full bath and laundry perfect for your extended family or guests. Loads of parking in the back yard with easy lane access! R-SSMUH zoning allows small scale multi unit housing. Incredible location with a bus stop almost right outside the door and within easy walking distance to many amenities, including restaurants, shopping, parks, and playgrounds. (id:1945)
powered by

Property Details
- Cooling: See Remarks
- Heating: Heat Pump, Other
- Year Built: 1956
- Structure Type: House
Interior Features
- Living Area: 2838
- Bedrooms Total: 3
- Fireplaces Total: 1
- Above Grade Finished Area: 1634
- Above Grade Finished Area Units: square feet
Exterior & Lot Features
- Lot Features: Central location, Other, Rectangular
- Lot Size Units: square feet
- Parking Total: 6
- Lot Size Dimensions: 7841
Location & Community
- Common Interest: Freehold
Tax & Legal Information
- Zoning: Residential
- Tax Annual Amount: 4974
- Zoning Description: R-SSMUH
Room Dimensions
This listing content provided by REALTOR.ca has
been licensed by REALTOR®
members of The Canadian Real Estate Association
members of The Canadian Real Estate Association


















