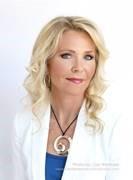15 Lake Street, Kearney
- Bedrooms: 6
- Bathrooms: 3
- Living area: 3765 square feet
- Type: Residential
- Added: 200 days ago
- Updated: 68 days ago
- Last Checked: 3 hours ago
Spectacular bespoke cottage on Perry Lake! This turn key property boasts a loft-style master bedroom plus 5 more additional bedrooms all with panoramic waterfront views. 2 kitchens, several walk-outs and a spacious Games room for the whole family. This open concept, vaulted ceilings, floor to ceiling windows and warm fireplace is ready for your entire family and extended family. Step out onto the upper deck, equipped with a hot tub and a gorgeous South East view of Lake Perry and its stunning beach. Main floor bathroom features a six-foot jetted tub surrounded by slate, offering lake views, dual sinks, a makeup vanity, and a spacious shower with dual showerheads. Custom hemlock staircase is the height of luxury and elegance: a built-in speaker system for immersive sound, stained wooden, vaulted ceilings, custom maple trim, sleek glass railings, and a cozy gas fireplace adorn the main floor. Entertainer’s dream with chef's kitchen, a large island topped with sparkling red quartz cabinetry, a double oven, high-quality stainless steel appliances, and features a bar sink and gas cooktop. Spilling out from the kitchen is a rotunda-style Muskoka room with sliding glass doors on every wall, opening up to a wraparound deck with more beach views! If not enough, the homes features convenient pocket doors maximizing the space. The lower level, with custom separate entrance, serves as a self-contained unit perfect for an in-law suite or ‘currently’ Airbnb, with two bedrooms, a large living/dining area with an electric fireplace, and a fully equipped kitchen that opens to a lakeside sitting room. The Sunroom has been converted to a 6th bedroom. The flat property features a sandy beach, a garden, a fire pit, and a flagstone pathway, landscaping that leads to a gazebo. Investment or Family, 15 Lake street has it all! Kearney offers 4 season activities, ATV trails, Algonquin PP, skiing & more. The home is currently run as a very successful AIRBNB, 135K+ per year! (id:1945)
powered by

Property DetailsKey information about 15 Lake Street
Interior FeaturesDiscover the interior design and amenities
Exterior & Lot FeaturesLearn about the exterior and lot specifics of 15 Lake Street
Location & CommunityUnderstand the neighborhood and community
Utilities & SystemsReview utilities and system installations
Tax & Legal InformationGet tax and legal details applicable to 15 Lake Street
Additional FeaturesExplore extra features and benefits
Room Dimensions

This listing content provided by REALTOR.ca
has
been licensed by REALTOR®
members of The Canadian Real Estate Association
members of The Canadian Real Estate Association
Nearby Listings Stat
Active listings
1
Min Price
$1,598,000
Max Price
$1,598,000
Avg Price
$1,598,000
Days on Market
200 days
Sold listings
1
Min Sold Price
$1,274,999
Max Sold Price
$1,274,999
Avg Sold Price
$1,274,999
Days until Sold
45 days
Nearby Places
Additional Information about 15 Lake Street













