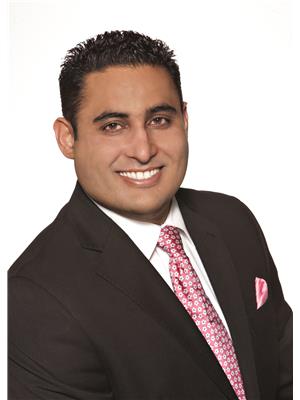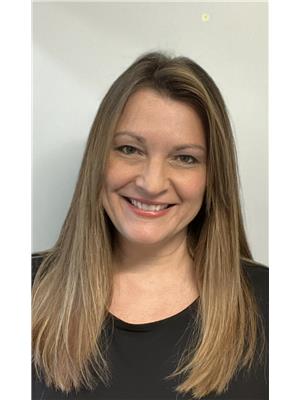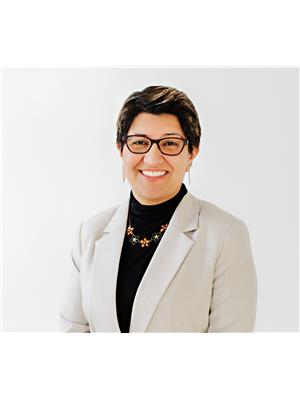2195 Coronation Boulevard Unit Main, Cambridge
- Bedrooms: 4
- Bathrooms: 3
- Living area: 1975 square feet
- Type: Residential
- Added: 9 days ago
- Updated: 8 days ago
- Last Checked: 4 hours ago
Location location location! Beautiful 4 bedroom,2.5 washroom home in Preston South area in Cambridge. Close to all amenities, shopping, banks, school, park, restaurant, golf course, few minutes away from HWY 401 and walking distance from hospital. Excellent features, hardwood floor on main, granite countertop, separate living and dining area, family room with wood fireplace, laundry on main floor with gas hook up and electrical, 2 piece bath, sunken entrance. Second floor master bedroom with ensuite and walk-in closet, three more good sized bedrooms with main washroom. Double heated garage with 6 car parking driveway. Basement not included. Beautiful lot with big backyard and creek on the back. Beautiful view from good sized wood deck, gas line for BBQ. Book the showing to grab this gorgeous home! Do not miss it! (id:1945)
Property Details
- Cooling: Central air conditioning
- Heating: Forced air, Natural gas
- Stories: 2
- Structure Type: House
- Exterior Features: Brick, Vinyl siding
- Architectural Style: 2 Level
Interior Features
- Basement: Finished, Full
- Appliances: Washer, Refrigerator, Water softener, Stove, Dryer, Garage door opener
- Living Area: 1975
- Bedrooms Total: 4
- Bathrooms Partial: 1
- Above Grade Finished Area: 1975
- Above Grade Finished Area Units: square feet
- Above Grade Finished Area Source: Owner
Exterior & Lot Features
- Lot Features: Sump Pump, Automatic Garage Door Opener
- Water Source: Municipal water
- Parking Total: 9
- Parking Features: Attached Garage
Location & Community
- Directions: HWY 24 Hespeler to Coronation Blvd. Pass Cambridge hospital and house is on right side.
- Common Interest: Freehold
- Subdivision Name: 50 - Langs Farm/Hilborn Park
- Community Features: School Bus
Business & Leasing Information
- Total Actual Rent: 3200
- Lease Amount Frequency: Monthly
Utilities & Systems
- Sewer: Municipal sewage system
Tax & Legal Information
- Zoning Description: R1
Room Dimensions
This listing content provided by REALTOR.ca has
been licensed by REALTOR®
members of The Canadian Real Estate Association
members of The Canadian Real Estate Association

















