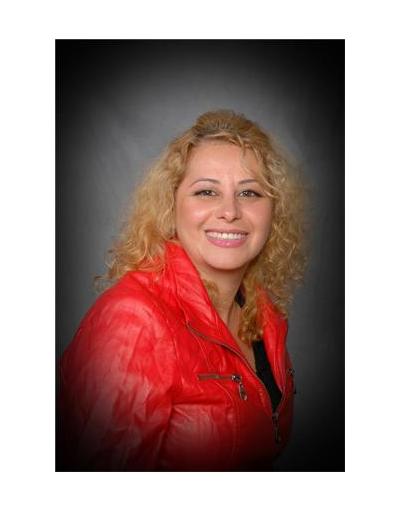62 Scenic Drive Unit Lower, Kitchener
62 Scenic Drive Unit Lower, Kitchener
×

20 Photos






- Bedrooms: 2
- Bathrooms: 1
- Living area: 1092.77 square feet
- MLS®: 40607238
- Type: Residential
- Added: 11 days ago
Property Details
Charming lower-level unit in a legal duplex. This unit features 2 bedrooms, a modern 4-piece bathroom, and large bedrooms with ample closet space. With eight-foot ceilings and large windows, the space is filled with natural light. The modern kitchen boasts granite countertops, beautiful backsplashes, stainless steel appliances, and a stunning kitchen island perfect for entertaining and extra storage. Elegant laminate and ceramic flooring is found throughout. On-site laundry facilities are available for your convenience. Outside, you'll find a spacious driveway that accommodates multiple vehicles. This home is centrally located with easy access to schools, shopping, restaurants, walking trails, Chicopee Ski and Tube Park, and highways 7, 8, 85, and the 401. (id:1945)
Property Information
- Sewer: Municipal sewage system
- Cooling: None
- Heating: Baseboard heaters, Electric
- List AOR: Waterloo Region
- Stories: 1
- Basement: Finished, Full
- Appliances: Washer, Refrigerator, Water softener, Stove, Dryer, Microwave Built-in
- Directions: River Road East to Scenic Drive turn left
- Living Area: 1092.77
- Lot Features: Paved driveway
- Photos Count: 20
- Water Source: Municipal water
- Parking Total: 5
- Bedrooms Total: 2
- Structure Type: House
- Common Interest: Freehold
- Subdivision Name: 228 - Chicopee/Freeport
- Total Actual Rent: 2400
- Exterior Features: Brick
- Community Features: School Bus, Community Centre
- Zoning Description: R2B
- Architectural Style: Bungalow
- Lease Amount Frequency: Monthly
- Above Grade Finished Area: 1092.77
- Association Fee Includes: Insurance
- Map Coordinate Verified YN: true
- Above Grade Finished Area Units: square feet
- Above Grade Finished Area Source: Other
Room Dimensions
 |
This listing content provided by REALTOR.ca has
been licensed by REALTOR® members of The Canadian Real Estate Association |
|---|
Nearby Places
Similar Houses Stat in Kitchener






