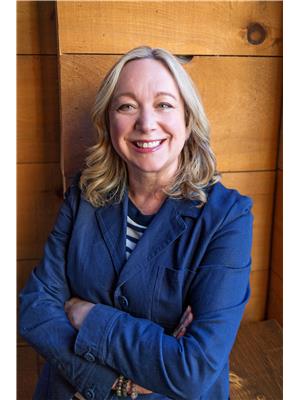3775 Sunbank Crescent, Severn
- Bedrooms: 5
- Bathrooms: 5
- Type: Residential
- Added: 9 hours ago
- Updated: 8 hours ago
- Last Checked: 42 minutes ago
Paradise by the Lake is A four-season home community on Menoke Beach Road, near the city with easy access to Highway 400 and 11. Reach Orillia, Casino Rama, Muskoka, or Barrie within 30 minutes, and Toronto in less than 1.5 hours. Five minutes from the famous Webers Burgers and close to Blue Marina with full-service boat docking. This house features upgraded heated floors. It is a great opportunity as an investment property or a peaceful escape from the city. (id:1945)
powered by

Property DetailsKey information about 3775 Sunbank Crescent
- Cooling: Central air conditioning, Ventilation system
- Heating: Forced air, Natural gas
- Stories: 2
- Structure Type: House
- Exterior Features: Stucco
- Foundation Details: Concrete
Interior FeaturesDiscover the interior design and amenities
- Flooring: Ceramic, Vinyl
- Appliances: Garage door opener remote(s), Water Heater
- Bedrooms Total: 5
- Bathrooms Partial: 1
Exterior & Lot FeaturesLearn about the exterior and lot specifics of 3775 Sunbank Crescent
- View: Lake view
- Lot Features: Carpet Free, Guest Suite
- Water Source: Municipal water
- Parking Total: 6
- Parking Features: Garage
- Lot Size Dimensions: 50.9 x 98.4 FT
Location & CommunityUnderstand the neighborhood and community
- Directions: MENOKE BEACH RD AND HWY 11
- Common Interest: Freehold
Utilities & SystemsReview utilities and system installations
- Sewer: Sanitary sewer
- Utilities: Sewer, Cable
Tax & Legal InformationGet tax and legal details applicable to 3775 Sunbank Crescent
- Tax Annual Amount: 4500
Room Dimensions
| Type | Level | Dimensions |
| Living room | Main level | 8.22 x 6.27 |
| Bedroom 5 | Second level | 3.9 x 2.98 |
| Dining room | Main level | 5.3 x 2.57 |
| Kitchen | Main level | 5.3 x 6.27 |
| Primary Bedroom | Main level | 3.78 x 5.66 |
| Bathroom | Main level | 2.52 x 1.41 |
| Other | Main level | 5.67 x 5.67 |
| Bedroom 2 | Second level | 5.71 x 3.71 |
| Bedroom 3 | Second level | 4.29 x 2.88 |
| Bedroom 4 | Second level | 12.67 x 3.1 |

This listing content provided by REALTOR.ca
has
been licensed by REALTOR®
members of The Canadian Real Estate Association
members of The Canadian Real Estate Association
Nearby Listings Stat
Active listings
1
Min Price
$1,499,999
Max Price
$1,499,999
Avg Price
$1,499,999
Days on Market
0 days
Sold listings
0
Min Sold Price
$0
Max Sold Price
$0
Avg Sold Price
$0
Days until Sold
days












