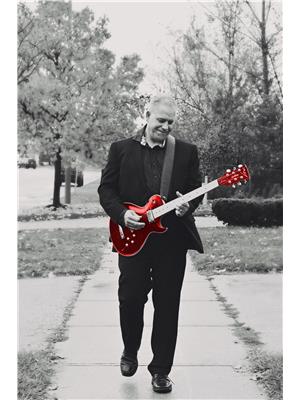Lot 52 Monarch Drive, Orillia
- Bedrooms: 4
- Bathrooms: 4
- Living area: 2615 square feet
- Type: Residential
- Added: 9 hours ago
- Updated: 8 hours ago
- Last Checked: 26 minutes ago
Experience the nearly completed Mancini Home in the highly desirable West Ridge Community on Monarch Drive, with an opportunity to still personalize your finishes. This stunning home features an array of premium details, including a open concept kitchen with sleek quartz countertops, soaring 9-foot ceilings on the main level, elegant rounded drywall corners, an oak staircase, and 5 1/4-inch baseboards. The current model, The Windom - Elevation A, offers 4 spacious bedrooms, 3.5 bathrooms, and a convenient main-floor laundry room. The open-concept kitchen flows effortlessly into the great room, while the finished basement with wet bar adds an extra touch of luxury. Additionally, the redesigned upper level now includes en-suite washrooms for each bedroom (updated floor plans will be available soon). The home backs onto the peaceful Walter Henry Park and is just minutes from West Ridge Place, home to popular retailers like Best Buy, Homesense, Home Depot, and Food Basics. This is a rare opportunity to own a home in a prime location, almost ready for move-in, with the chance to select your finishes and make it truly yours! (id:1945)
powered by

Property DetailsKey information about Lot 52 Monarch Drive
- Cooling: Ventilation system
- Heating: Forced air, Natural gas
- Stories: 2
- Structure Type: House
- Exterior Features: Brick
- Foundation Details: Poured Concrete
- Type: Single Family Home
- Model: The Windom - Elevation A
- Bedrooms: 4
- Bathrooms: 3.5
- Laundry: Main-floor laundry room
- Basement: Finished with wet bar
Interior FeaturesDiscover the interior design and amenities
- Basement: Partially finished, Full
- Bedrooms Total: 4
- Bathrooms Partial: 1
- Kitchen: Concept: Open concept, Countertops: Sleek quartz
- Ceilings: 9-foot ceilings on the main level
- Drywall: Elegant rounded drywall corners
- Stairs: Oak staircase
- Baseboards: 5 1/4-inch baseboards
- Upper Level: En-suite Washrooms: For each bedroom
Exterior & Lot FeaturesLearn about the exterior and lot specifics of Lot 52 Monarch Drive
- Water Source: Municipal water
- Parking Total: 4
- Parking Features: Attached Garage
- Lot Size Dimensions: 49.2 x 110 FT
- Backyard: Backs onto Walter Henry Park
Location & CommunityUnderstand the neighborhood and community
- Directions: WEST RIDGE BLVD TO MONARCH DRIVE
- Common Interest: Freehold
- Community: West Ridge Community
- Street: Monarch Drive
- Nearby Amenities: Retail: Best Buy, Homesense, Home Depot, Food Basics, Proximity: Minutes from West Ridge Place
Utilities & SystemsReview utilities and system installations
- Sewer: Sanitary sewer
Additional FeaturesExplore extra features and benefits
- Personalization: Opportunity to personalize finishes
- Luxury Features: Finished basement with wet bar
Room Dimensions

This listing content provided by REALTOR.ca
has
been licensed by REALTOR®
members of The Canadian Real Estate Association
members of The Canadian Real Estate Association
Nearby Listings Stat
Active listings
15
Min Price
$699,000
Max Price
$1,588,800
Avg Price
$946,467
Days on Market
62 days
Sold listings
4
Min Sold Price
$1,097,000
Max Sold Price
$1,198,000
Avg Sold Price
$1,136,250
Days until Sold
72 days
Nearby Places
Additional Information about Lot 52 Monarch Drive















