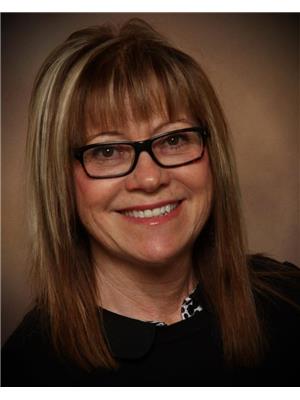37 B Serpentine Street, Copper Cliff
- Bedrooms: 3
- Bathrooms: 2
- Type: Residential
- Added: 3 days ago
- Updated: 6 hours ago
- Last Checked: 1 minutes ago
Attention buyers and/or investors for the Copper Cliff area of Greater Sudbury! At this price; you might want to scoop up this listing for a future rental; but it's also a great spot to live. So close to amenities; short walk to the smelter, arena/curling club, bus route, R.G. Dow pool, school & park! This semi detached home has 3 bedrooms, 1.5 baths, 4 appliances included & new flooring this month in many rooms. The front has a covered entry; however you'll come around to park on the side where you'll find a recently landscaped backyard. This great outdoor space was revamped in 2023 with new sod, remodeled deck, patio area & walkway. Up onto this partially covered deck, you'll access the enclosed back porch/mud room that leads into the house. This main level has a bright eat-in kitchen, 2pc bath with main floor laundry and the spacious living room with gas heat. This carpet free home will be easy to maintain! The upper floor has all 3 bedrooms (with laminate & hardwood) and a 4pc bath. Back outside; you'll still be able to BBQ all winter & use the small shed for extra storage. Summer can't come soon enough for you to enjoy the fragrant lilac tree by the deck! Have your agent book a showing today! (id:1945)
powered by

Property Details
- Roof: Asphalt shingle, Unknown
- Heating: Forced air
- Stories: 1.75
- Structure Type: House
- Exterior Features: Vinyl siding
- Type: Semi-detached home
- Bedrooms: 3
- Bathrooms: 1.5
- Appliances Included: 4
- Flooring: New flooring in many rooms (2023)
Interior Features
- Basement: None
- Flooring: Hardwood, Laminate, Vinyl
- Bedrooms Total: 3
- Bathrooms Partial: 1
- Main Level: Kitchen: Bright eat-in kitchen, Bath: 2pc bath with laundry, Living Room: Carpet free
- Upper Floor: Bedrooms: 3 (with laminate & hardwood), Bath: 4pc bath
Exterior & Lot Features
- Water Source: Municipal water
- Parking: Side parking
- Backyard: Landscape: Recently landscaped (2023), Features: New sod, remodeled deck, patio area, walkway, Access: Partially covered deck leading to enclosed back porch/mud room
- Shed: Available for extra storage
- Garden Features: Fragrant lilac tree by the deck
Location & Community
- Proximity: Amenities: Close to amenities, Smelter: Short walk, Arena/Curling Club: Short walk, Bus Route: Short walk, R.G. Dow Pool: Short walk, School: Short walk, Park: Short walk
Business & Leasing Information
- Investment Potential: Great spot for future rental
Utilities & Systems
- Sewer: Municipal sewage system
Tax & Legal Information
- Zoning Description: R1-5
Additional Features
- BBQ Access: Can BBQ all winter
Room Dimensions

This listing content provided by REALTOR.ca has
been licensed by REALTOR®
members of The Canadian Real Estate Association
members of The Canadian Real Estate Association















