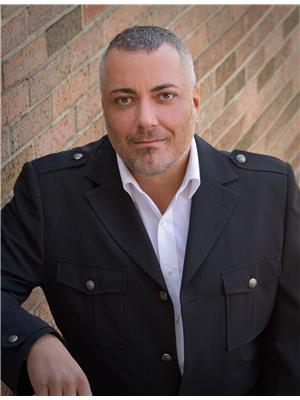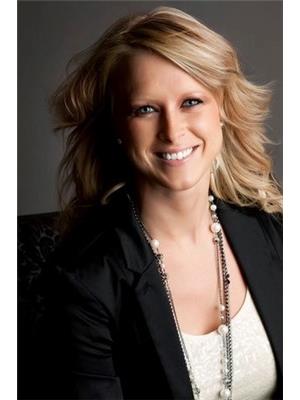17459 119 St Nw, Edmonton
- Bedrooms: 5
- Bathrooms: 3
- Living area: 151.41 square meters
- Type: Residential
- Added: 6 days ago
- Updated: 1 days ago
- Last Checked: 18 hours ago
HONEY STOP THE CAR! Welcome home to this absolutely stunning custom Bi-Level home with separate entrance featuring 1600 sq. ft above grade, Quality finishing throughout. Open floor concept, vaulted ceilings, curved arches in the living room, 3-sided fireplace, Hunter Douglas blinds, high efficiency triple pane windows, hardwood flooring, Chef dream kitchen has ample counter/cupboard space, walk in pantry, Maple cabinetry & Granite counter tops(kitchen and all bathrooms) high end stainless steel appliances. From the kitchen & dinning area walk out onto a large maintenance free deck and stairs that lead down to a concrete patio & professionally landscaped fully fenced yard with. Main floor features 3 bedrooms, a full 4pc bath-Primary bedroom has a walk in closet and private 4pc Ensuite with a massive jacuzzi tub & a separate seated shower, The lower level boasts large family room, kitchen, 2 bedrooms and full 4pc bathroom, the heated garage has in-floor drainage system and accessible from the in law suite. (id:1945)
powered by

Property Details
- Heating: Forced air
- Year Built: 2006
- Structure Type: House
- Architectural Style: Bi-level
Interior Features
- Basement: Finished, Full
- Appliances: Washer, Refrigerator, Dishwasher, Dryer, Storage Shed, Two stoves, Window Coverings
- Living Area: 151.41
- Bedrooms Total: 5
- Fireplaces Total: 1
- Fireplace Features: Gas, Unknown
Exterior & Lot Features
- Lot Features: Corner Site, Closet Organizers
- Lot Size Units: square meters
- Parking Total: 4
- Parking Features: Attached Garage
- Building Features: Ceiling - 10ft, Vinyl Windows
- Lot Size Dimensions: 383.09
Location & Community
- Common Interest: Freehold
Tax & Legal Information
- Parcel Number: ZZ999999999
Room Dimensions
This listing content provided by REALTOR.ca has
been licensed by REALTOR®
members of The Canadian Real Estate Association
members of The Canadian Real Estate Association

















