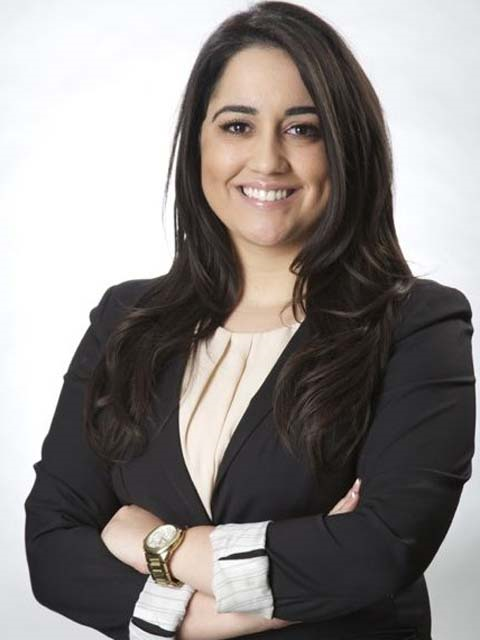355 Rathburn Road E Unit 608, Mississauga
- Bedrooms: 2
- Bathrooms: 1
- Living area: 1040 square feet
- Type: Apartment
- Added: 1 day ago
- Updated: 1 days ago
- Last Checked: 3 hours ago
*ALL INCLUSIVE RENT* Welcome to unit 608 at 355 Rathburn Rd E! This charming 2-bedroom, 1-bath apartment offers a perfect blend of comfort and convenience. Step inside to discover a spacious layout featuring a generous walk-in closet with vanity in the primary bedroom and ample storage options throughout. Enjoy the added luxury of in-suite laundry, making daily chores a breeze. Situated in a prime location, you'll benefit from close proximity to transit and easy highway access, streamlining your daily commute. Additionally, two dedicated parking spaces are available for your convenience. Don't miss out on this fantastic opportunity to live in a well-appointed and strategically located apartment! (id:1945)
Property Details
- Heating: Forced air, Natural gas
- Stories: 1
- Structure Type: Apartment
- Exterior Features: Concrete
- Construction Materials: Concrete block, Concrete Walls
Interior Features
- Living Area: 1040
- Bedrooms Total: 2
- Above Grade Finished Area: 1040
- Above Grade Finished Area Units: square feet
- Above Grade Finished Area Source: Other
Exterior & Lot Features
- Lot Features: Balcony
- Water Source: Municipal water
- Parking Total: 2
- Parking Features: Underground
- Building Features: Exercise Centre
Location & Community
- Directions: On the corner of Central Pkwy E and Rathburn Road E.
- Common Interest: Condo/Strata
- Street Dir Suffix: East
- Subdivision Name: 0300 - Rathwood
Property Management & Association
- Association Fee Includes: Heat, Electricity, Water, Parking
Business & Leasing Information
- Total Actual Rent: 2950
- Lease Amount Frequency: Monthly
Utilities & Systems
- Sewer: Municipal sewage system
Tax & Legal Information
- Zoning Description: RM7-D3
Room Dimensions
This listing content provided by REALTOR.ca has
been licensed by REALTOR®
members of The Canadian Real Estate Association
members of The Canadian Real Estate Association















