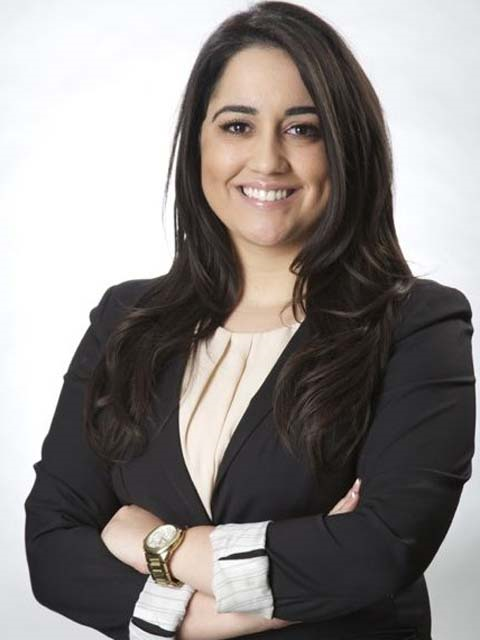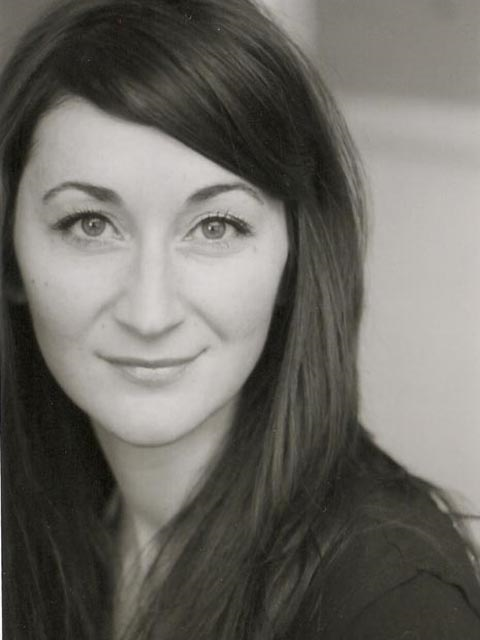526 9 Mabelle Avenue, Toronto Islington City Centre West
- Bedrooms: 1
- Bathrooms: 1
- Type: Apartment
- Added: 13 days ago
- Updated: 2 days ago
- Last Checked: 19 hours ago
Immaculate one bedroom suite rarely available with one parking spot in tridel's luxurious building bloor vista at islington terrace! Stunning unit offers a highly desirable open concept floorplan with pristine laminate floors, spa-inspired bathroom, modern style gourmet style kitchen with granite countertops, gorgeous backsplash, stainless steel appliances and a Juliette balcony which brings in lots of natural light into the unit. Spacious primary bedroom with a large closet with built-in shelving & large windows. Ensuite laundry included. Great Community in a Highly sought after location, walking distance/steps to Islington subway station, restaurants, shops, parks + much more to enjoy. Great Location With Easy access to hwys qew & 427* Resort Style amenities including gym, yoga studio, spin studio, indoor swimming pool, whirlpool, sauna, basketball court, kids zone, playground, splash zone, party room, games room, guest suites, visitor parking+ much more to enjoy
Property Details
- Cooling: Central air conditioning
- Structure Type: Apartment
- Exterior Features: Concrete
Interior Features
- Flooring: Laminate
- Bedrooms Total: 1
Exterior & Lot Features
- Lot Features: Balcony
- Parking Total: 1
- Pool Features: Indoor pool
- Parking Features: Underground
- Building Features: Exercise Centre, Party Room, Security/Concierge
Location & Community
- Directions: Islington & Bloor
- Common Interest: Condo/Strata
- Community Features: Pet Restrictions
Property Management & Association
- Association Name: Del Property Management
Business & Leasing Information
- Total Actual Rent: 2350
- Lease Amount Frequency: Monthly
Room Dimensions
This listing content provided by REALTOR.ca has
been licensed by REALTOR®
members of The Canadian Real Estate Association
members of The Canadian Real Estate Association













