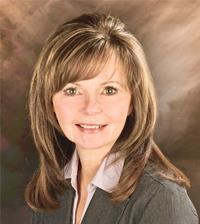31 Ellington Crescent, Red Deer
- Bedrooms: 3
- Bathrooms: 3
- Living area: 1054 square feet
- Type: Duplex
Source: Public Records
Note: This property is not currently for sale or for rent on Ovlix.
We have found 6 Duplex that closely match the specifications of the property located at 31 Ellington Crescent with distances ranging from 2 to 8 kilometers away. The prices for these similar properties vary between 364,900 and 579,000.
Nearby Listings Stat
Active listings
17
Min Price
$298,900
Max Price
$865,777
Avg Price
$629,257
Days on Market
97 days
Sold listings
10
Min Sold Price
$399,900
Max Sold Price
$665,000
Avg Sold Price
$514,940
Days until Sold
74 days
Recently Sold Properties
Nearby Places
Name
Type
Address
Distance
Blue Dragon Restaurant
Restaurant
7611 49 Ave
3.1 km
Cosmos
Restaurant
Suite 1-7428 49 Ave
3.1 km
Ranch House Restaurant & Bar
Bar
7159 50 Ave
3.3 km
Shangri-La Restaurant
Restaurant
7474 50 Ave
3.4 km
Boston Pizza
Restaurant
7494 50 Ave
3.5 km
Fusion Cafe
Restaurant
6842 50 Ave
3.5 km
Mr Mikes Steakhouse & Bar
Restaurant
6701 Gaetz Ave
3.5 km
The Keg Steakhouse & Bar - Red Deer
Restaurant
6365 - 50th Ave
3.6 km
Sobeys
Grocery or supermarket
6380 50 Ave
3.6 km
Starbucks
Cafe
6380 50 Ave
3.7 km
Babycakes Cupcakery
Bakery
144 Erickson Dr
3.8 km
Red Deer Buffet
Restaurant
6320 50th Avenue #35
3.9 km
Property Details
- Cooling: None
- Heating: Forced air, Natural gas
- Stories: 1
- Structure Type: Duplex
- Exterior Features: Vinyl siding
- Foundation Details: Poured Concrete
- Architectural Style: Bungalow
- Construction Materials: Wood frame
Interior Features
- Basement: Finished, Full
- Flooring: Carpeted, Vinyl Plank
- Appliances: Refrigerator, Dishwasher, Stove, Microwave
- Living Area: 1054
- Bedrooms Total: 3
- Bathrooms Partial: 1
- Above Grade Finished Area: 1054
- Above Grade Finished Area Units: square feet
Exterior & Lot Features
- Lot Features: Back lane, PVC window, No Animal Home, No Smoking Home, Level
- Lot Size Units: square meters
- Parking Total: 2
- Parking Features: Attached Garage
- Lot Size Dimensions: 298.22
Location & Community
- Common Interest: Freehold
- Subdivision Name: Evergreen
Tax & Legal Information
- Tax Lot: 97
- Tax Year: 2024
- Tax Block: 1
- Parcel Number: 0039120621
- Zoning Description: R2
This impressive total finished 1853 sq ft bungalow, built by Edge Homes and currently under construction, epitomizes modern comfort and convenience. Ideal for discerning empty nesters or first-time buyers, this half duplex boasts amazing curb appeal with a covered composite front porch with metal railing. Step inside to discover a versatile front office or flex room bathed in natural light, complemented by luxury vinyl plank flooring that flows seamlessly through the spacious living room, dining area, kitchen, and den, all under soaring 9 ft ceilings. The kitchen is a chef's delight, featuring a central island, corner pantry, quartz countertops, soft-close cabinets, a black granite sil sink, and stainless appliances. The primary bedroom is complete with an ensuite bathroom showcasing a luxurious walk-in shower. Walk in closet & convenient main floor laundry nearby. A rear entry with a functional bench leads to a private 7x12 deck with a thoughtfully designed privacy wall, perfect for dining or relaxing in south facing yard. Downstairs, the basement continues the theme of luxury with 9 ft ceilings, offering a sprawling family room, two generously sized bedrooms, and a well-appointed four-piece bathroom, all enhanced by plush carpeting. The single attached garage ensures convenience and protection for your vehicle, particularly during winter months. Front sod, driveway, and sidewalks to be completed as weather permits, along with leveled black dirt in the backyard. Embrace peace of mind with a comprehensive new home warranty and energy-efficient features throughout. Located in the sought-after community of Evergreen, residents will enjoy access to scenic walking trails, playgrounds, and proximity to schools and the amenities of Clearview marketplace. Scheduled for completion in mid to late March 2025. Please note that photos and renderings are representative of a similar home and may vary in finishes and colors. Taxes to be assessed GST included with rebate to build er. (id:1945)
Demographic Information
Neighbourhood Education
| Master's degree | 165 |
| Bachelor's degree | 690 |
| University / Above bachelor level | 40 |
| University / Below bachelor level | 135 |
| Certificate of Qualification | 255 |
| College | 680 |
| Degree in medicine | 55 |
| University degree at bachelor level or above | 970 |
Neighbourhood Marital Status Stat
| Married | 2065 |
| Widowed | 45 |
| Divorced | 165 |
| Separated | 80 |
| Never married | 1030 |
| Living common law | 525 |
| Married or living common law | 2590 |
| Not married and not living common law | 1320 |
Neighbourhood Construction Date
| 1961 to 1980 | 40 |
| 1981 to 1990 | 130 |
| 1991 to 2000 | 25 |
| 2001 to 2005 | 20 |
| 2006 to 2010 | 60 |
| 1960 or before | 10 |











