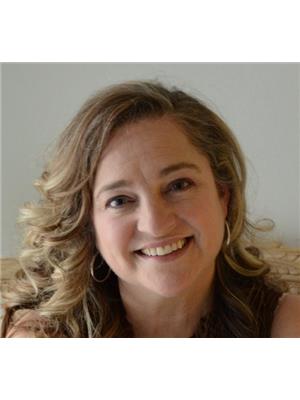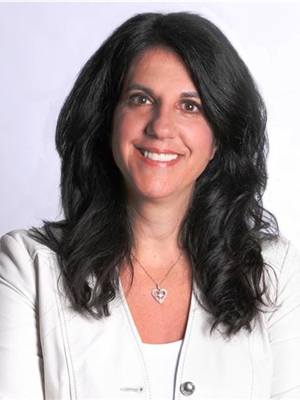67 Edgewood Avenue, Hamilton
- Bedrooms: 4
- Bathrooms: 2
- Living area: 1420 square feet
- Type: Residential
- Added: 2 days ago
- Updated: 1 days ago
- Last Checked: 18 hours ago
STEPS TO MOUNTAIN BROW ESCARPMENT TRAILS. WELCOME TO 67 EDGEWOOD AVENUE; LOCATED IN A STELLAR EAST MOUNTAIN NEIGHBOURHOOD. OFFERS OVER 2800 SQ FT OF LIVING SPACE WITH GENEROUS ROOM SIZES! THIS 3+1 BEDROOM, 2 BATH RAISED RANCH IS ALL BRICK WITH SEPARATE ENTRY FROM GARAGE OFFERING INLAW POTENTIAL. EAT-IN KITCHEN FEATURES NEW SLIDING PATIO DRS WITH ACCESS TO SIDE YD WITH CONCRETE PATIO, CONVENIENT GAS BBQ LINE & LARGE REAR SHED. OTHER FEATURES INCLUDE: SAUNA, LARGE BSMT WINDOWS, HARDWOOD FLRG, UPDATED WINDOWS, DOORS (FRONT/SIDE & GARAGE), ROOF, FURNACE, AIR CONDITIONER & MORE! HOBBYISTS DREAM GARAGE IS EXTRA HIGH, WITH GARAGE PIT, DOUBLE CONCRETE DRIVEWAY, WALKWAY & REAR PATIO! GREAT FOR GROWING FAMILIES & ENTERTAINERS; IT’S THE PERFECT PLACE TO CALL HOME! BEAUTIFUL, MATURE AREA, CONVENIENT TO ALL AMENITIES; MOUNTAIN BROW ESCARPMENT TRAIL, ALBION FALLS, JURAVINSKI HOSPITAL, ROSEDALE GOLF COURSE, TRANSIT, SHERWOOD, SCHOOLS, LIMERIDGE MALL, & JUST SECONDS TO REDHILL/QEW HWY (MINUTES TO 403/407 & GO). RM SIZES APPROX. (id:1945)
powered by

Property Details
- Heating: Forced air, Natural gas
- Stories: 1
- Year Built: 1967
- Structure Type: House
- Exterior Features: Brick
- Foundation Details: Block
- Architectural Style: Raised bungalow
Interior Features
- Basement: Finished, Full
- Appliances: Central Vacuum, Garage door opener
- Living Area: 1420
- Bedrooms Total: 4
- Above Grade Finished Area: 1420
- Above Grade Finished Area Units: square feet
- Above Grade Finished Area Source: Other
Exterior & Lot Features
- Lot Features: Level lot, Conservation/green belt, Level
- Water Source: Municipal water
- Parking Total: 5
- Parking Features: Attached Garage
Location & Community
- Directions: Mountain Brow to Upper Ottawa to Edgewood
- Common Interest: Freehold
- Subdivision Name: 251 - Sherwood
- Community Features: Quiet Area, Community Centre
Utilities & Systems
- Sewer: Municipal sewage system
Tax & Legal Information
- Tax Annual Amount: 5695.64
Additional Features
- Security Features: Full Sprinkler System
Room Dimensions
This listing content provided by REALTOR.ca has
been licensed by REALTOR®
members of The Canadian Real Estate Association
members of The Canadian Real Estate Association















