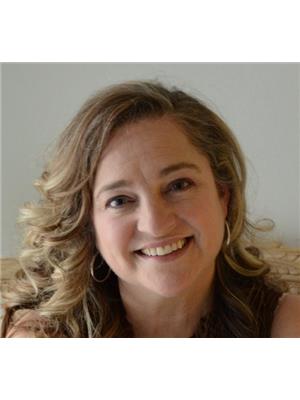265 Fruitland Road, Hamilton Stoney Creek Industrial
- Bedrooms: 4
- Bathrooms: 3
- Type: Residential
- Added: 98 days ago
- Updated: 2 days ago
- Last Checked: 20 hours ago
Finished top to bottom! Located in a sought after family friendly neighborhood in Stoney Creek. Open foyer with high ceilings and curved staircase. Bright spacious kitchen with oversized island, stainless appliances, tons of counter space, thought out kitchen with large drawers for pots and pans, pull out spice rack and plenty of storage space. The open concept dining room is perfect for entertaining with a coffered ceiling and walkout to the backyard. Formal living room with built-ins and stone gas fireplace, perfect for relaxing. Versatile room with barn doors for privacy, perfect for a home office or playroom. 2 piece bathroom and main level laundry room with storage and garage access. Upper level features a large primary with an ensuite and walk-in closet, a full second bath and 2 additional bedrooms. Pot lights and neutral paint throughout. Fully finished basement with wet bar, gas fireplace, huge rec room, additional bedroom, 2 piece bathroom and storage space. Potential for in-law suite. Private low maintenance backyard with on ground pool surrounded by a large deck, stunning gardens, fully fenced and perfect for spending time with family. Easy access to highways for commuting. Close to schools, shopping, trails and all amenities. (id:1945)
powered by

Property Details
- Cooling: Central air conditioning
- Heating: Forced air, Natural gas
- Stories: 2
- Structure Type: House
- Exterior Features: Brick
- Foundation Details: Concrete
Interior Features
- Basement: Full
- Appliances: Washer, Refrigerator, Dishwasher, Stove, Dryer, Window Coverings
- Bedrooms Total: 4
- Bathrooms Partial: 1
Exterior & Lot Features
- Water Source: Municipal water
- Parking Total: 3
- Pool Features: Above ground pool
- Parking Features: Attached Garage
- Lot Size Dimensions: 40.2 x 112 FT
Location & Community
- Directions: BARTON
- Common Interest: Freehold
Utilities & Systems
- Sewer: Sanitary sewer
Tax & Legal Information
- Tax Annual Amount: 5181
- Zoning Description: R3
Room Dimensions
This listing content provided by REALTOR.ca has
been licensed by REALTOR®
members of The Canadian Real Estate Association
members of The Canadian Real Estate Association














