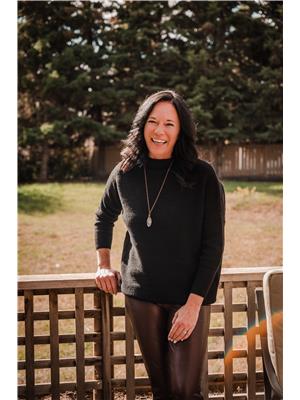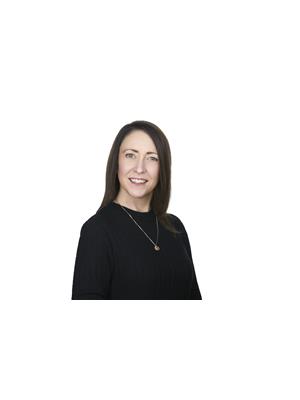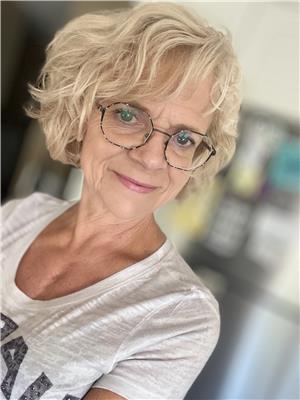16 3390 72nd Avenue, Lloydminster
- Bedrooms: 4
- Bathrooms: 3
- Living area: 1090 square feet
- Type: Townhouse
Source: Public Records
Note: This property is not currently for sale or for rent on Ovlix.
We have found 6 Townhomes that closely match the specifications of the property located at 16 3390 72nd Avenue with distances ranging from 2 to 5 kilometers away. The prices for these similar properties vary between 163,500 and 199,900.
Nearby Listings Stat
Active listings
23
Min Price
$219,900
Max Price
$539,900
Avg Price
$384,522
Days on Market
76 days
Sold listings
9
Min Sold Price
$329,900
Max Sold Price
$779,900
Avg Sold Price
$447,122
Days until Sold
93 days
Property Details
- Cooling: None
- Heating: Forced air, Natural gas
- Stories: 2
- Year Built: 2015
- Structure Type: Row / Townhouse
- Exterior Features: Stone, Vinyl siding
- Foundation Details: Wood, Poured Concrete
Interior Features
- Basement: Finished, Full
- Flooring: Tile, Hardwood, Carpeted
- Appliances: Washer, Refrigerator, Dishwasher, Stove, Dryer, Microwave Range Hood Combo, Water Heater - Gas
- Living Area: 1090
- Bedrooms Total: 4
- Bathrooms Partial: 1
- Above Grade Finished Area: 1090
- Above Grade Finished Area Units: square feet
Exterior & Lot Features
- Lot Features: PVC window, Closet Organizers, Parking
- Lot Size Units: square feet
- Parking Total: 2
- Parking Features: Other
- Lot Size Dimensions: 2002.00
Location & Community
- Common Interest: Condo/Strata
- Subdivision Name: Parkview Estates
- Community Features: Pets Allowed With Restrictions
Property Management & Association
- Association Fee: 415
- Association Name: Dave Jarvis
- Association Fee Includes: Common Area Maintenance, Property Management, Ground Maintenance, Water, Parking, Reserve Fund Contributions, Sewer
Tax & Legal Information
- Tax Year: 2024
- Parcel Number: 0036744514
- Tax Annual Amount: 2258
- Zoning Description: R3
Welcome to Parkview with this large townhouse condo boasting the largest floorplan available at 1090 square feet along with a fully developed basement. Engineered Hardwood flooring on the main floor with tile in kitchen and bathrooms. Quartz counter tops along with stainless steel appliances in the kitchen. 4 total bedrooms 3 up one downstairs and 2 full bathrooms with an additional 2 piece on the main floor. 2 Assigned parking stalls out back just off the deck and front porch area. Close to schools and shopping contact your agent to view today! (id:1945)









