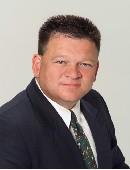58 Hammond Road, Regina
- Bedrooms: 3
- Bathrooms: 3
- Living area: 1100 square feet
- Type: Residential
- Added: 89 days ago
- Updated: 10 days ago
- Last Checked: 5 hours ago
If you are looking for a full size family home in a great area of Regina, this ones for you. As you pull up on you spacious front driveway you'll notice the gorgeous street appeal. The exterior of the home got a nice make over with upgrades to the siding soffits facia roof and most windows and doors. Down the driveway will lead you to a Huge oversize double plus garage with a natural gas heater in the corner ceiling. Just outside the garage door is a huge private yard with big garden area, a large private rear deck and 3 well built sheds for storage. Yes it backs the ring road but its a ways back and it beats some neighbors you might not like. Come inside and listen for any road noise. Its nice and quiet Once inside you'll notice the custom kitchen with nice eating area. threes also 3 bedrooms and 2 baths up plus the seller is currently replacing the senior sit down tub with a regular one Not only the windows but the interior doors have heritage doors installed. Just add some upgraded flooring and wow... a paradise. Downstairs is fully developed with aa 3/4 bathroom, large rec room with a wet bar in the entertainment corner and an office and cold storage. The large laundry room has an upgraded furnace and central vacuum system. The son is a contractor so there are many upgrades to the plumbing and electrical. Underground sprinklers front and back school bus stops right out front please see attached photos and surveyors certificate included and there a nice park and schools very close by (id:1945)
powered by

Property Details
- Cooling: Central air conditioning
- Heating: Forced air, Natural gas
- Year Built: 1967
- Structure Type: House
- Architectural Style: Bungalow
Interior Features
- Basement: Finished, Full
- Appliances: Washer, Refrigerator, Stove, Dryer, Storage Shed, Window Coverings, Garage door opener remote(s)
- Living Area: 1100
- Bedrooms Total: 3
- Fireplaces Total: 1
- Fireplace Features: Electric, Conventional
Exterior & Lot Features
- Lot Features: Treed, Irregular lot size
- Lot Size Units: square feet
- Parking Features: Detached Garage, Parking Space(s), Heated Garage
- Lot Size Dimensions: 8524.00
Location & Community
- Common Interest: Freehold
Tax & Legal Information
- Tax Year: 2024
- Tax Annual Amount: 3501
Room Dimensions
This listing content provided by REALTOR.ca has
been licensed by REALTOR®
members of The Canadian Real Estate Association
members of The Canadian Real Estate Association

















