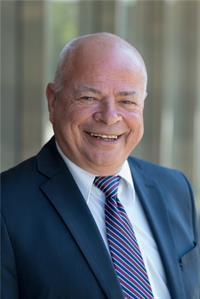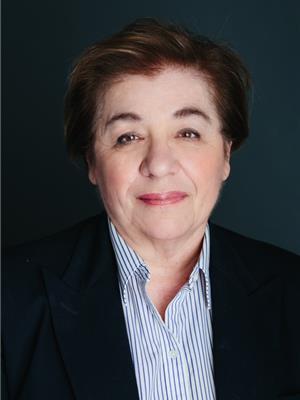218 5327 Upper Middle Road, Burlington
- Bedrooms: 1
- Bathrooms: 1
- Living area: 849 sqft
- Type: Townhouse
- Added: 2 days ago
- Updated: 1 days ago
- Last Checked: 11 minutes ago
Newly renovated!!!! Spacious, Bright and Luxurious, 1 Bedroom 1 bath.\r\n\r\nLocated in the in the Orchard/Bronte Woods area in north east Burlington...\r\n\r\nThe Main Floor Features An Open Concept Layout With Tons of Natural Light, Laminate Floors, throughout Condominium . The Kitchen Island/Breakfast Bar brings a warm feeling of togetherness and still have the open concept. Spacious foyer with ceramic tiles, where you will find a large In suite Laundry room with brand new washer and dryer, followed by an open high ceiling Family Room, open to breakfast area.\r\nAwesome Roof Top patio for BBQ, relaxing catching sunshine and great views, there is also a Party Room , One underground Parking Space, One Locker. Furnace, A/C and Water heater all reliance Rentals Approx. $127.00 per month . (id:1945)
powered by

Property Details
- Cooling: Central air conditioning
- Heating: Forced air
- Stories: 3
- Structure Type: Row / Townhouse
- Exterior Features: Stone, Stucco
Interior Features
- Appliances: Dishwasher, Dryer, Water Heater
- Bedrooms Total: 1
Exterior & Lot Features
- Lot Features: Conservation/green belt, Balcony
- Water Source: Municipal water
- Parking Total: 1
- Parking Features: Underground
- Building Features: Storage - Locker, Separate Heating Controls, Party Room, Visitor Parking
Location & Community
- Directions: Appleby Line North with Upper Middle Road, North of QEW
- Common Interest: Condo/Strata
- Community Features: Pet Restrictions
Property Management & Association
- Association Fee: 499.62
- Association Name: Maple Ridge Community Mgm
- Association Fee Includes: Common Area Maintenance, Water, Insurance, Parking
Tax & Legal Information
- Tax Year: 2024
- Tax Annual Amount: 2773.84
- Zoning Description: Residential / D
Additional Features
- Security Features: Smoke Detectors
Room Dimensions

This listing content provided by REALTOR.ca has
been licensed by REALTOR®
members of The Canadian Real Estate Association
members of The Canadian Real Estate Association















