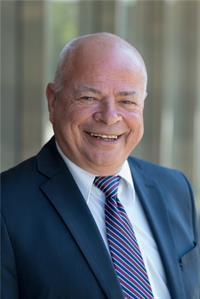22 Spring Creek Drive Unit 61, Waterdown
- Bedrooms: 3
- Bathrooms: 3
- Living area: 1415 square feet
- Type: Townhouse
- Added: 81 days ago
- Updated: 5 days ago
- Last Checked: 9 hours ago
Well maintained Freehold Townhome in extremely desirable and convenient Waterdown location close to public transit, schools, parks and shopping. Main level includes inside entry from attached garage with a mudroom and cozy nook. Bright, open concept living rm, dining rm and kitchen complete with breakfast bar and walk out to private bbq friendly terrace. The upper floor features a large primary suite with 3 pc ensuite bath, walk in closet, 2 additional bedrooms and a main 4 pc bath. The property is very clean and well appointed throughout. Note: This is a Freehold Townhouse on a condo road $122 per month (id:1945)
powered by

Property Details
- Cooling: Central air conditioning
- Heating: Forced air, Natural gas
- Stories: 3
- Year Built: 2018
- Structure Type: Row / Townhouse
- Exterior Features: Aluminum siding, Hardboard, Vinyl siding, Brick Veneer
- Architectural Style: 3 Level
Interior Features
- Basement: None
- Appliances: Washer, Refrigerator, Water meter, Dishwasher, Stove, Dryer, Garage door opener
- Living Area: 1415
- Bedrooms Total: 3
- Bathrooms Partial: 1
- Above Grade Finished Area: 1415
- Above Grade Finished Area Units: square feet
- Above Grade Finished Area Source: Listing Brokerage
Exterior & Lot Features
- Lot Features: Conservation/green belt, Balcony, Automatic Garage Door Opener
- Water Source: Municipal water
- Parking Total: 2
- Parking Features: Attached Garage
Location & Community
- Directions: Dundas St East to Spring Creek Drive
- Common Interest: Freehold
- Subdivision Name: 461 - Waterdown East
- Community Features: Quiet Area, High Traffic Area, School Bus, Industrial Park
Property Management & Association
- Association Fee: 122.53
- Association Fee Includes: Landscaping
Utilities & Systems
- Sewer: Municipal sewage system
Tax & Legal Information
- Tax Annual Amount: 4931.54
- Zoning Description: R6-42
Room Dimensions

This listing content provided by REALTOR.ca has
been licensed by REALTOR®
members of The Canadian Real Estate Association
members of The Canadian Real Estate Association














