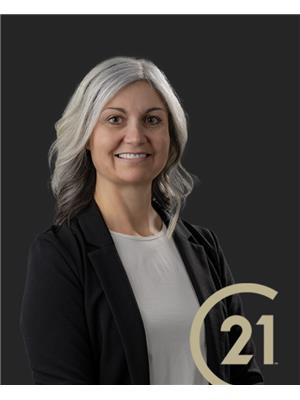1206 Cty Rd 34, Kingsville
- Bedrooms: 4
- Bathrooms: 2
- Type: Residential
- Added: 2 days ago
- Updated: 1 days ago
- Last Checked: 2 hours ago
Welcome to 1206 County Road 34, a charming country-style property that perfectly blends comfort and leisure. This stunning two-level home and full basement features 4 spacious bedrooms and 2 full baths, making it ideal for families or those seeking extra space. Step outside to discover a beautifully landscaped yard, perfect for outdoor gatherings or quiet relaxation. The highlight of this property is the inviting in-ground swimming pool, offering a refreshing retreat during warm summer days. An attached garage provides convenient parking and additional storage. Located in a desirable area, this home is just a stone's throw away from a local golf course, bike routes and short drive to lake. Experience the tranquility of country living while enjoying modern amenities. Don’t miss the opportunity to make this delightful property your new home! Schedule a viewing today! (id:1945)
powered by

Property Details
- Cooling: Central air conditioning, Fully air conditioned
- Heating: Forced air, Natural gas, Furnace
- Stories: 2
- Year Built: 1970
- Structure Type: House
- Exterior Features: Brick, Aluminum/Vinyl
- Foundation Details: Block
- Address: 1206 County Road 34
- Levels: 2
- Bedrooms: 4
- Bathrooms: 2
- Basement: Full
Interior Features
- Flooring: Hardwood, Carpeted, Ceramic/Porcelain
- Appliances: Hot Tub, Dishwasher, Stove, Garburator, Microwave Range Hood Combo
- Bedrooms Total: 4
- Fireplaces Total: 1
- Fireplace Features: Gas, Direct vent
- Comfort: Spacious bedrooms
- Layout: Ideal for families or those seeking extra space
Exterior & Lot Features
- Lot Features: Golf course/parkland, Double width or more driveway, Concrete Driveway, Finished Driveway, Side Driveway
- Pool Features: Inground pool, Pool equipment
- Parking Features: Attached Garage, Garage, Inside Entry
- Lot Size Dimensions: 125.55X200.88
- Yard: Beautifully landscaped
- Swimming Pool: In-ground swimming pool
- Garage: Attached garage for convenient parking and additional storage
Location & Community
- Directions: Corner of Graham Side Road and Old Highway #3.
- Common Interest: Freehold
- Proximity: Local Golf Course: Nearby, Bike Routes: Nearby, Lake: Short drive away
- Community: Desirable area
Utilities & Systems
- Sewer: Septic System
Tax & Legal Information
- Tax Year: 2024
- Zoning Description: R3
Additional Features
- Recreation: Perfect for outdoor gatherings or quiet relaxation
- Lifestyle: Tranquility of country living with modern amenities
Room Dimensions

This listing content provided by REALTOR.ca has
been licensed by REALTOR®
members of The Canadian Real Estate Association
members of The Canadian Real Estate Association
















