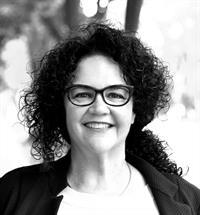555 Heritage Road, Kingsville
- Bedrooms: 2
- Bathrooms: 3
- Type: Residential
- Added: 28 days ago
- Updated: 1 days ago
- Last Checked: 18 hours ago
Welcome to your dream home at 555 Heritage Rd, Kingsville! This exquisite 2-storey waterfront property has been meticulously renovated, featuring 2 bedrooms and 3 elegant bathrooms. The garage has been transformed into a stylish living space, providing additional room for relaxation and entertainment. With high-end finishes throughout, this home exudes sophistication and comfort. Located just a stone's throw from the heart of Kingsville, you'll enjoy easy access to local amenities, as well as proximity to renowned wineries and golf courses. Experience the perfect blend of luxury and leisure in this stunning water front property! (id:1945)
powered by

Property DetailsKey information about 555 Heritage Road
- Cooling: Central air conditioning
- Heating: Baseboard heaters, Forced air, Natural gas, Furnace
- Stories: 1.75
- Structure Type: House
- Exterior Features: Aluminum/Vinyl
- Foundation Details: Concrete
- Address: 555 Heritage Rd, Kingsville
- Type: 2-storey waterfront property
- Bedrooms: 2
- Bathrooms: 3
Interior FeaturesDiscover the interior design and amenities
- Flooring: Ceramic/Porcelain, Cushion/Lino/Vinyl
- Bedrooms Total: 2
- Renovations: meticulously renovated
- Living Space: garage transformed into stylish living space
- Finishes: high-end finishes
- Sophistication: exudes sophistication and comfort
Exterior & Lot FeaturesLearn about the exterior and lot specifics of 555 Heritage Road
- Lot Features: Double width or more driveway, Gravel Driveway
- Lot Size Dimensions: 63.28XIRREG
- Waterfront Features: Waterfront
- Waterfront: yes
Location & CommunityUnderstand the neighborhood and community
- Common Interest: Freehold
- Proximity: near the heart of Kingsville
- Accessibility: easy access to local amenities
- Nearby Attractions: renowned wineries, golf courses
Tax & Legal InformationGet tax and legal details applicable to 555 Heritage Road
- Tax Year: 2024
- Zoning Description: RL
Additional FeaturesExplore extra features and benefits
- Relaxation And Entertainment: additional room for relaxation and entertainment
Room Dimensions

This listing content provided by REALTOR.ca
has
been licensed by REALTOR®
members of The Canadian Real Estate Association
members of The Canadian Real Estate Association
Nearby Listings Stat
Active listings
8
Min Price
$474,900
Max Price
$1,499,999
Avg Price
$813,962
Days on Market
40 days
Sold listings
3
Min Sold Price
$499,900
Max Sold Price
$599,900
Avg Sold Price
$549,900
Days until Sold
42 days
Nearby Places
Additional Information about 555 Heritage Road

















































