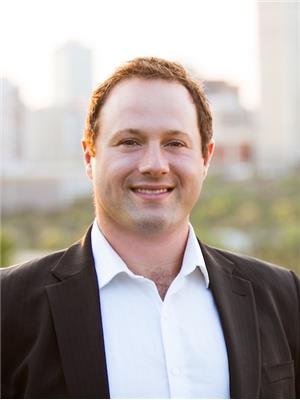147 Harrison Dr Nw, Edmonton
- Bedrooms: 5
- Bathrooms: 3
- Living area: 130.45 square meters
- Type: Residential
- Added: 30 days ago
- Updated: 16 days ago
- Last Checked: 15 hours ago
It may look like any other house, but once you walk through the property & see the size of the home/yard, plus everything it has to offer, you will be blown away. This immaculate 1400 square-foot AIR CONDITIONED bungalow has been fully renovated top to bottom. You enter into a breathtaking living room w/ vaulted ceilings. With the walls being opened to the large island kitchen you get a stunning 360 degree view. The kitchen has loads of cabinets, stainless steel appliances & a pantry. Down the hall are 3 spacious bedrooms & 2 full bathrooms, including a full ensuite & walk in closet in the master. All renovated of course. On the way downstairs is an addition to the home where youll find the main floor laundry area. The basement has a massive rec area, 2 more bedrooms & a beautiful 4 pc bathroom. The yard is massive & features an awesome deck, concrete pad & a large SHOP!!! to top things off the home backs onto a very private setting with a dog park behind you. What more could you ask for in a home? (id:1945)
powered by

Property DetailsKey information about 147 Harrison Dr Nw
- Cooling: Central air conditioning
- Heating: Forced air
- Stories: 1
- Year Built: 1975
- Structure Type: House
- Architectural Style: Bungalow
Interior FeaturesDiscover the interior design and amenities
- Basement: Finished, Full
- Appliances: Washer, Refrigerator, Dishwasher, Stove, Dryer, Microwave Range Hood Combo, Window Coverings, Garage door opener remote(s)
- Living Area: 130.45
- Bedrooms Total: 5
Exterior & Lot FeaturesLearn about the exterior and lot specifics of 147 Harrison Dr Nw
- Lot Features: Private setting, Flat site, No back lane, No Smoking Home
- Lot Size Units: square meters
- Parking Total: 3
- Parking Features: Attached Garage
- Building Features: Vinyl Windows
- Lot Size Dimensions: 778.59
Location & CommunityUnderstand the neighborhood and community
- Common Interest: Freehold
- Community Features: Public Swimming Pool
Tax & Legal InformationGet tax and legal details applicable to 147 Harrison Dr Nw
- Parcel Number: 5204961
Room Dimensions

This listing content provided by REALTOR.ca
has
been licensed by REALTOR®
members of The Canadian Real Estate Association
members of The Canadian Real Estate Association
Nearby Listings Stat
Active listings
27
Min Price
$200,000
Max Price
$788,888
Avg Price
$415,403
Days on Market
32 days
Sold listings
18
Min Sold Price
$189,900
Max Sold Price
$519,000
Avg Sold Price
$384,522
Days until Sold
46 days
Nearby Places
Additional Information about 147 Harrison Dr Nw


































































