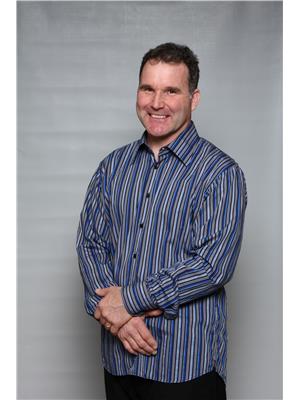13323 109 A Av Nw, Edmonton
- Bedrooms: 2
- Bathrooms: 1
- Living area: 83.42 square meters
- Type: Residential
- Added: 10 days ago
- Updated: 7 days ago
- Last Checked: 19 hours ago
LOCATION! Awesome North Glenora location for this well maintained two bedroom bungalow. Mid century features such as coved ceilings, original wood doors hardwood floors in living and dining and both bedrooms. Low maintenance landscaping welcomes you to the front door. Large L shaped living room and dining room. Clean and bright kitchen with south facing window. Additional cabinetry. Includes stove, dishwasher and refrigerator. Two main floor bedrooms with large closets. White and bright bathroom (note the detail on this tub!). Downstairs is waiting for your personal touch. Owners have had a sump pump installed. The layout of this home has great potential for a basement suite. The large yard includes a single detached garage and a sunny south exposure. Exterior is low maintenance siding and newer shingles on the roof. Fantastic location with easy access to downtown, or groat road or the west end. Beautiful tree lined street provides quiet enjoyment with proximity to all amenities. (id:1945)
powered by

Property Details
- Heating: Forced air
- Stories: 1
- Year Built: 1952
- Structure Type: House
- Architectural Style: Bungalow
Interior Features
- Basement: Unfinished, Full
- Appliances: Washer, Refrigerator, Dishwasher, Stove, Dryer, Window Coverings, Garage door opener
- Living Area: 83.42
- Bedrooms Total: 2
Exterior & Lot Features
- Lot Features: Flat site, Lane, No Smoking Home
- Lot Size Units: square meters
- Parking Total: 3
- Parking Features: Detached Garage
- Lot Size Dimensions: 512.68
Location & Community
- Common Interest: Freehold
Tax & Legal Information
- Parcel Number: 2682359
Room Dimensions
This listing content provided by REALTOR.ca has
been licensed by REALTOR®
members of The Canadian Real Estate Association
members of The Canadian Real Estate Association

















