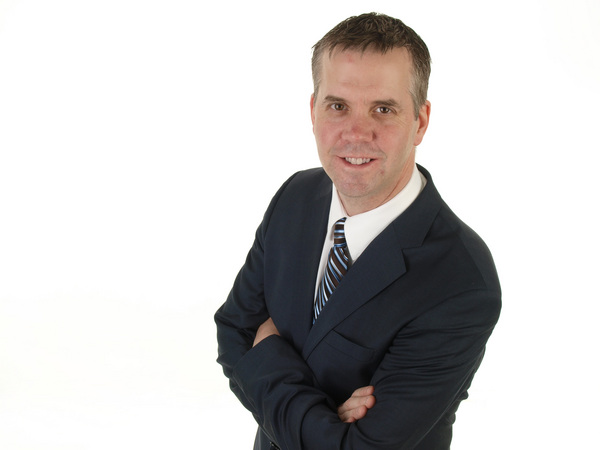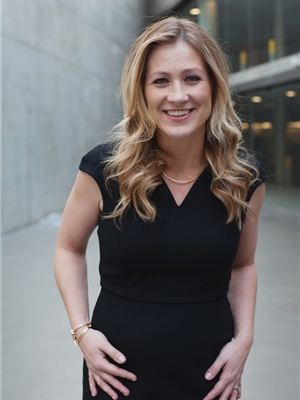2407 Lake Fraser Green Se, Calgary
- Bedrooms: 2
- Bathrooms: 2
- Living area: 947 square feet
- Type: Apartment
- Added: 6 days ago
- Updated: 9 hours ago
- Last Checked: 1 hours ago
Discover the charm of this top-floor condo in Bonavista Estates II, a gated, pet-friendly community that combines security with comfort and convenience. The moment you enter, modern cork flooring and 9-foot ceilings create a warm, open atmosphere. The kitchen is designed for both functionality and style, featuring a breakfast bar and plenty of storage, making it ideal for everyday living. This unit includes 2 bedrooms, a flexible den/flex room or office, and 2 bathrooms within a thoughtfully arranged layout. Relax on your private balcony, taking in tranquil views of landscaped pathways and the downtown skyline. The cozy living room, complete with a gas fireplace, and the spacious primary bedroom with a large closet and luxurious 5-piece ensuite offer comfort and elegance. Additionally, you'll find a second bedroom, a 3 piece bathroom adaptable den/flex room or office, and in-suite laundry, along with both assigned and extra storage conveniently located nearby.Bonavista Estates II elevates your lifestyle with exceptional amenities, including a party room, theatre, fitness center, car wash bays, guest suites, and ample visitor parking. Located across from the Avenita Shopping Centre, this pet-friendly community provides easy access to dining, shopping, and services, along with nearby pharmacies and the LRT. With Fish Creek Library and Southcentre Mall just minutes away, enjoy endless recreational and shopping opportunities. Quick possession is available. Embrace the secure, lock-and-leave lifestyle of Bonavista Estates II—move in and make it your own today! (id:1945)
powered by

Show More Details and Features
Property DetailsKey information about 2407 Lake Fraser Green Se
Interior FeaturesDiscover the interior design and amenities
Exterior & Lot FeaturesLearn about the exterior and lot specifics of 2407 Lake Fraser Green Se
Location & CommunityUnderstand the neighborhood and community
Business & Leasing InformationCheck business and leasing options available at 2407 Lake Fraser Green Se
Property Management & AssociationFind out management and association details
Utilities & SystemsReview utilities and system installations
Tax & Legal InformationGet tax and legal details applicable to 2407 Lake Fraser Green Se
Additional FeaturesExplore extra features and benefits
Room Dimensions

This listing content provided by REALTOR.ca has
been licensed by REALTOR®
members of The Canadian Real Estate Association
members of The Canadian Real Estate Association















