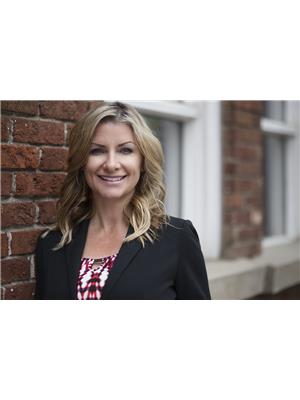21211 58 Av Nw, Edmonton
- Bedrooms: 3
- Bathrooms: 4
- Living area: 181.95 square meters
- Type: Residential
- Added: 7 days ago
- Updated: 6 days ago
- Last Checked: 18 hours ago
Welcome to the beautiful community of The Hamptons! This stunning PARK backing home is sure to amaze. Upon entering the home, you are greeted by a spacious entryway leading to an open concept kitchen and dining area, equipped with a stainless steel appliance package and gas fireplace. The dining space opens to the backyard, which features a large deck, storage shed and access to The Grange District Park which backs the property! Head upstairs to find a large bonus area flooded with natural light from the large windows, a 4pc bath, and three spacious bedrooms including a primary suite with a 5pc ensuite and double closets! The fully finished basement creates additional living space for the home, and features another 4pc bath, rec area, and large storage closet. Additional features of this amazing property include quick access to schools, parks, public transit, grocery stores, Winterburn Road and the Anthony Henday. (id:1945)
powered by

Property Details
- Heating: Forced air
- Stories: 2
- Year Built: 2010
- Structure Type: House
Interior Features
- Basement: Finished, Full
- Appliances: Washer, Refrigerator, Dishwasher, Stove, Dryer, Microwave Range Hood Combo, Window Coverings
- Living Area: 181.95
- Bedrooms Total: 3
- Fireplaces Total: 1
- Bathrooms Partial: 1
- Fireplace Features: Gas, Unknown
Exterior & Lot Features
- Lot Features: See remarks
- Lot Size Units: square meters
- Parking Features: Attached Garage
- Lot Size Dimensions: 368.93
Location & Community
- Common Interest: Freehold
Tax & Legal Information
- Parcel Number: 10102455
Room Dimensions
This listing content provided by REALTOR.ca has
been licensed by REALTOR®
members of The Canadian Real Estate Association
members of The Canadian Real Estate Association

















