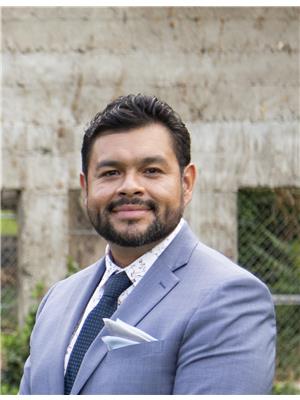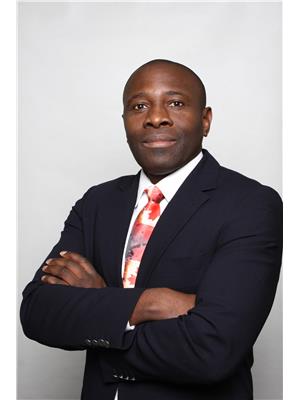, Other
- Bedrooms: 6
- Bathrooms: 4
- Living area: 152.74 square meters
- Type: Residential
- Added: 24 days ago
- Updated: 24 days ago
- Last Checked: 4 hours ago
Amazing Opportunity! A beautiful and spacious home located in a friendly and convenient neighborhood. LEGAL SUITE! This 2015 built BI-LEVEL has over 1600sqft on the main floor, PLUS basement development for the upstairs to use in addition to a SELF CONTAINED LEGAL SUITE! Trendy and modern throughout with DARK MAPLE cabinets, VINYL PLANK flooring, and neutral paint colors. The main floor has a huge front living and dining room, OPEN CONCEPT KITCHEN with an abundance of cabinets and counter space, 3 spacious bedrooms, main 4pce bathroom and MAIN FLOOR LAUNDRY. The primary bedroom has a walk in closet and 4pce ENSUITE bathroom with separate shower and soaker tub. There is a family room, bedroom and additional 4pce bathroom downstairs for the main part of the house. The fully finished legal suite has a large kitchen, living room, TWO BEDROOMS, 4pce bathroom, self contained laundry and storage. DOUBLE DETACHED GARAGE. It has total 6 rooms, 3 sets of kitchen, refrigerator, dish washer, laundry and driers. (id:1945)
Property Details
- Heating: Forced air
- Year Built: 2015
- Structure Type: House
- Architectural Style: Bi-level
Interior Features
- Basement: Finished, Full, Suite
- Appliances: Refrigerator, Dishwasher, Dryer, Microwave, Hood Fan, Two stoves, Two Washers
- Living Area: 152.74
- Bedrooms Total: 6
Exterior & Lot Features
- Lot Features: See remarks, Flat site, Lane
- Parking Features: Detached Garage
Location & Community
- Common Interest: Freehold
Tax & Legal Information
- Parcel Number: ZZ999999999
Room Dimensions
This listing content provided by REALTOR.ca has
been licensed by REALTOR®
members of The Canadian Real Estate Association
members of The Canadian Real Estate Association















