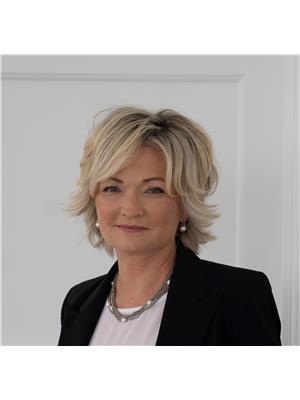60 Carrick Avenue, Toronto
- Bedrooms: 4
- Bathrooms: 2
- Type: Residential
- Added: 63 days ago
- Updated: 29 days ago
- Last Checked: 12 hours ago
This Is The One You Have Been Waiting For!!! Totally Renovated, Stunning Detached Family Home In One Of The Fastest Growing Areas Of Toronto! Impressive 2-Storey On A Quiet Tree-Lined, Non-Through Street In An Up And Coming Family Neighborhood! 3+1 Bedrooms, 2 Baths - Hardwood Flooring! Stunning, Bright Chef's Kitchen (Owners Are Foodies!!) With Top-Of-The-Line Appliances, Quartz Counters, A Huge Euro-Style Sliding Glass Door With A Walk-Out To A Private Deck Overlooking A Sensational, Secluded Garden Oasis - West Exposure! A Perfect Place To Unwind After A Busy Day! Gorgeous Living Room With Fab Gas Fireplace! Walk-Out Lower Level With Above Grade Windows And Separate Entrance! Walk To Neighborhood Parks, Nature Trails, St. Clair Bistros, And Stockyard Shops!
powered by

Property DetailsKey information about 60 Carrick Avenue
- Cooling: Central air conditioning
- Heating: Forced air, Natural gas
- Stories: 2
- Structure Type: House
- Exterior Features: Brick
- Foundation Details: Poured Concrete
Interior FeaturesDiscover the interior design and amenities
- Basement: Finished, Walk out, N/A
- Flooring: Hardwood, Laminate
- Appliances: Garage door opener remote(s)
- Bedrooms Total: 4
Exterior & Lot FeaturesLearn about the exterior and lot specifics of 60 Carrick Avenue
- Lot Features: Carpet Free
- Water Source: Municipal water
- Parking Total: 3
- Parking Features: Attached Garage
- Lot Size Dimensions: 25.03 x 91.21 FT
Location & CommunityUnderstand the neighborhood and community
- Directions: St. Clair West/Keele
- Common Interest: Freehold
Utilities & SystemsReview utilities and system installations
- Sewer: Sanitary sewer
Tax & Legal InformationGet tax and legal details applicable to 60 Carrick Avenue
- Tax Annual Amount: 4313.19
Room Dimensions

This listing content provided by REALTOR.ca
has
been licensed by REALTOR®
members of The Canadian Real Estate Association
members of The Canadian Real Estate Association
Nearby Listings Stat
Active listings
126
Min Price
$109,800
Max Price
$2,800,000
Avg Price
$956,174
Days on Market
103 days
Sold listings
41
Min Sold Price
$549,000
Max Sold Price
$1,750,000
Avg Sold Price
$993,981
Days until Sold
34 days
Nearby Places
Additional Information about 60 Carrick Avenue

































