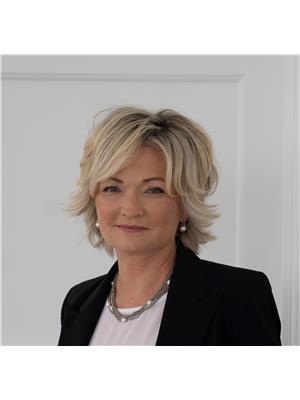Main 27 Shudell Avenue, Toronto
- Bedrooms: 4
- Bathrooms: 2
- Type: Residential
- Added: 73 days ago
- Updated: 36 days ago
- Last Checked: 15 hours ago
Great Location! Welcome To The Highly Sought-After Neighbourhood. Walking Distance To Subway, Live-In Or As Investment Property, Build a Great Family Home Later. Property Also Perfect To Build A Four Plex And A Lane Way Home. Separate Self-Contained Basement Apartment*
powered by

Property DetailsKey information about Main 27 Shudell Avenue
- Cooling: Central air conditioning
- Heating: Forced air, Natural gas
- Stories: 1
- Structure Type: House
- Exterior Features: Stucco
- Foundation Details: Block
- Architectural Style: Bungalow
Interior FeaturesDiscover the interior design and amenities
- Flooring: Tile, Laminate, Ceramic
- Appliances: Water Heater
- Bedrooms Total: 4
Exterior & Lot FeaturesLearn about the exterior and lot specifics of Main 27 Shudell Avenue
- Lot Features: Lane
- Water Source: Municipal water
- Parking Total: 2
- Lot Size Dimensions: 18 x 113 FT
Location & CommunityUnderstand the neighborhood and community
- Directions: Danforth Ave & Jones Ave
- Common Interest: Freehold
Utilities & SystemsReview utilities and system installations
- Sewer: Sanitary sewer
Tax & Legal InformationGet tax and legal details applicable to Main 27 Shudell Avenue
- Tax Annual Amount: 4500
Room Dimensions

This listing content provided by REALTOR.ca
has
been licensed by REALTOR®
members of The Canadian Real Estate Association
members of The Canadian Real Estate Association
Nearby Listings Stat
Active listings
153
Min Price
$249,900
Max Price
$1,999,000
Avg Price
$1,008,638
Days on Market
116 days
Sold listings
79
Min Sold Price
$599,000
Max Sold Price
$1,699,000
Avg Sold Price
$1,019,560
Days until Sold
37 days
Nearby Places
Additional Information about Main 27 Shudell Avenue
















































