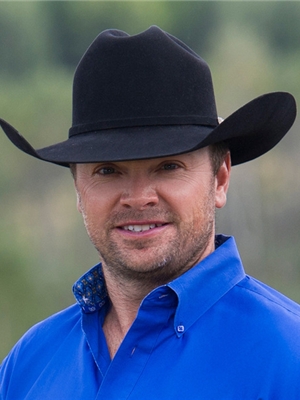22 North Valley Boulevard, Rural Rocky View County
- Bedrooms: 5
- Bathrooms: 6
- Living area: 4512 square feet
- Type: Residential
- Added: 6 days ago
- Updated: 4 days ago
- Last Checked: 3 hours ago
SPECTACULAR French inspired country home situated on a PRIVATE 3.95 acre LOT backing onto 15.8 acres of NATURAL GREENSPACE in the coveted community of Jewel Valley in BEARSPAW! Boasting over 6,170 sqft of UPDATED luxurious living space with HEATED 4 CAR GARAGE, 5 fireplaces, 5 bedrooms + 4 full & 2 half baths, DEN/STUDY, DINING, family/theatre room wet bar. Enjoy time with FAMILY & FRIENDS outside with the many amenities & spaces for activities including: SPORTS COURT (Basketball, Volleyball, Pickleball, Badminton, HOCKEY), HOT TUB, putting green with bunker, over 2,000 sqft of patios, decks & verandas, playground, custom MASONRY outdoor fireplace & KITCHEN with built-in BBQ, sink + EVO flattop grill, south playing field for flag football and so much more! Spacious main floor with light filled GREAT ROOM & stone wrapped fireplace, built-ins + coffered ceiling details. Updated & bright Gourmet kitchen with designer off white cabinetry, WOLF + SUB-ZERO appliances, large island with top of the line QUARTZ countertops + backsplash, custom hoodfan, restoration hardware lighting, pull out pantry wall & nook with built-in storage. West facing formal dining with walls of windows & ceiling details leads right out to outdoor space & kitchen. 2 pc powder room & back entrance w/ built-in lockers round out the main level. Huge primary retreat with 1,000 sqft of bedroom & ensuite. Vaulted ceilings with fireplace & sitting area, COMPLETELY RENOVATED 6 pc ensuite with custom subway shower with 10 mil glass door & bench, free standing tub, dual vanities, separate water closet & 2 good sized walk-in closets. Huge 2nd bedroom, guest bedroom or studio with 4 pc bath & walk-in closet. Kids wing features 2 additional large bedrooms with full bathrooms + walk-in closets. Expansive lower level with full WET BAR, rec area, family room/theatre, 5th bedroom/GYM, grand laundry room with in-floor heating, cabinets & sink , 2 pc bath & storage. R-RUR land use allows for potential secondary resid ence, garage/shop or carriage house. Additional upgrades and features include: EXTERIOR – underground sprinkler system, natural STONE exterior, aluminum clad windows, NEW custom front entrance GATE, security system, professionally landscaped lot with 200+ mature trees. INTERIOR – recently painted throughout, new flooring, light & plumbing fixtures, FULL A/C, built-in speakers throughout, solid core doors, HIGH SPEED INTERNET, and much more. Enjoy the escape of acreage LIFE in Jewell Valley with privacy & a sense of community with the convenience of being just minutes to the CITY. Amazing proximity to City Amenities: YMCA, LRT, Stoney Trail, Crowchild, Mountains, Shopping, Restaurants, Golf + Cycling. Exceptional property! (id:1945)
powered by

Property Details
- Cooling: Central air conditioning
- Heating: Forced air
- Stories: 2
- Year Built: 2001
- Structure Type: House
- Exterior Features: Stone, Composite Siding
- Foundation Details: Poured Concrete
- Construction Materials: Wood frame
Interior Features
- Basement: Finished, Full
- Flooring: Hardwood, Carpeted, Ceramic Tile
- Appliances: Refrigerator, Cooktop - Gas, Dishwasher, Wine Fridge, Oven, Hood Fan, Window Coverings, Garage door opener
- Living Area: 4512
- Bedrooms Total: 5
- Fireplaces Total: 5
- Bathrooms Partial: 2
- Above Grade Finished Area: 4512
- Above Grade Finished Area Units: square feet
Exterior & Lot Features
- Lot Features: Treed, Wet bar, No neighbours behind, Closet Organizers, No Animal Home, No Smoking Home, Level
- Lot Size Units: acres
- Parking Total: 10
- Parking Features: Detached Garage, Garage
- Lot Size Dimensions: 3.95
Location & Community
- Common Interest: Freehold
- Subdivision Name: Jewel Valley
Utilities & Systems
- Sewer: Septic tank, Septic Field
Tax & Legal Information
- Tax Lot: 32
- Tax Year: 2024
- Tax Block: 2
- Parcel Number: 0027849017
- Tax Annual Amount: 9189
- Zoning Description: R-RUR
Room Dimensions
This listing content provided by REALTOR.ca has
been licensed by REALTOR®
members of The Canadian Real Estate Association
members of The Canadian Real Estate Association















