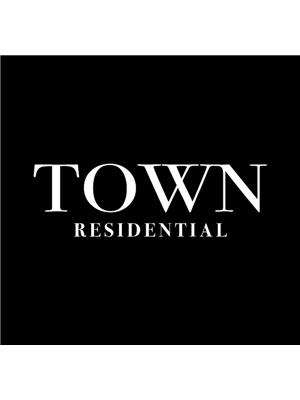261184 Valley View Road, Rural Rocky View County
- Bedrooms: 4
- Bathrooms: 3
- Living area: 1700.28 square feet
- Type: Residential
- Added: 151 days ago
- Updated: 76 days ago
- Last Checked: 20 hours ago
Welcome to your picturesque family oasis! This charming bungalow offers a rare blend of tranquility, spaciousness, and thoughtful design on an expansive 18.72 acre property with mature landscaping and towering trees. Upon entry to the home, a spacious 4-season sunroom beckons, leading into the open-concept living, kitchen, and dining areas. The inviting step-down family room centres around a cozy wood-stove/fireplace, perfect for gatherings and relaxation. The main floor features the primary bedroom, two additional versatile bedrooms or office spaces, a 2-piece bath, and a well-appointed 4-piece bathroom. The lower level presents a versatile layout, including a generous recreation room with a bar, an additional bedroom, a den area, a second kitchen, a 3-piece bath, and a convenient laundry room with ample storage, including a cold room—ideal for multi-generational living or extended guests. Enjoy serene privacy and natural beauty from the covered sunroom, front porch, or spacious back deck. A substantial oversized 3-car garage provides abundant storage and workspace for hobbies and projects. Garden enthusiasts will appreciate the heated greenhouse with all gardening essentials, complemented by additional outbuildings including a quonset, barn, horse shelter, and garden sheds. A great acreage for horses or chickens/sheep/goats. Updates include a brand-new septic tank and pump installed in January 2023. Water is supplied by the cooperative water system. The property boasts a tree-lined driveway with a security gate, conveniently located off a paved dead-end road. Situated just 25 minutes from downtown Calgary and mere minutes from city limits, this home offers proximity to urban amenities like Creekside Shopping Center (10 minutes), Cross Iron Mills (10 minutes), and Airdrie (15 minutes). Potential for future subdivision into smaller parcels adds investment appeal (subdivision inquiries to be made by the buyer with Rocky View County). (id:1945)
powered by

Property DetailsKey information about 261184 Valley View Road
- Cooling: None
- Heating: Forced air, Natural gas
- Stories: 1
- Year Built: 1974
- Structure Type: House
- Exterior Features: Aluminum siding
- Foundation Details: Poured Concrete
- Architectural Style: Bungalow
- Construction Materials: Wood frame
Interior FeaturesDiscover the interior design and amenities
- Basement: Finished, Full
- Flooring: Laminate, Carpeted
- Appliances: Washer, Refrigerator, Dishwasher, Stove, Dryer, Microwave Range Hood Combo
- Living Area: 1700.28
- Bedrooms Total: 4
- Fireplaces Total: 1
- Bathrooms Partial: 1
- Above Grade Finished Area: 1700.28
- Above Grade Finished Area Units: square feet
Exterior & Lot FeaturesLearn about the exterior and lot specifics of 261184 Valley View Road
- Lot Features: See remarks
- Water Source: Well
- Lot Size Units: acres
- Parking Features: Detached Garage, Oversize, Gravel
- Lot Size Dimensions: 18.72
Location & CommunityUnderstand the neighborhood and community
- Common Interest: Freehold
Utilities & SystemsReview utilities and system installations
- Sewer: Septic Field
Tax & Legal InformationGet tax and legal details applicable to 261184 Valley View Road
- Tax Lot: 0
- Tax Year: 2024
- Tax Block: A
- Parcel Number: 0018055758
- Tax Annual Amount: 3580.64
- Zoning Description: R-RUR
Room Dimensions

This listing content provided by REALTOR.ca
has
been licensed by REALTOR®
members of The Canadian Real Estate Association
members of The Canadian Real Estate Association
Nearby Listings Stat
Active listings
1
Min Price
$1,899,900
Max Price
$1,899,900
Avg Price
$1,899,900
Days on Market
150 days
Sold listings
0
Min Sold Price
$0
Max Sold Price
$0
Avg Sold Price
$0
Days until Sold
days
Nearby Places
Additional Information about 261184 Valley View Road






























































