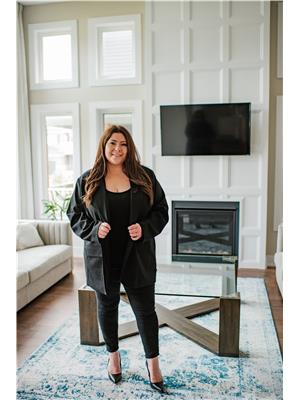306 Finner Court, Almonte
- Bedrooms: 2
- Bathrooms: 2
- Type: Townhouse
- Added: 27 days ago
- Updated: 3 days ago
- Last Checked: 1 hours ago
I’m sure you have heard that this beautiful little town of Almonte has been chosen many times by Hollywood film directors to be featured in movies because of its charm and beautiful downtown. Surely you’re not moving here just to be buried in a big boring subdivision at the edge of town. This like new, immaculately kept, 2 bedroom, 2 bathroom bungalow with a finished basement and den, on Finner court is an easy walk through an original neighborhood of unique homes to lots of shopping and great restaurants down town. Walking the bridge on the trail over the river is an added bonus. A quick closing can be possible, just ask. The construction is everywhere getting to this home, but its worth the drive through it to get to this great home on a wonderful, community minded street. Come check it out. 24 Hour Irrevocable on offers (id:1945)
powered by

Property Details
- Cooling: Central air conditioning, Air exchanger
- Heating: Forced air, Natural gas
- Stories: 1
- Year Built: 2013
- Structure Type: Row / Townhouse
- Exterior Features: Brick, Vinyl, Siding
- Foundation Details: Poured Concrete
- Architectural Style: Bungalow
Interior Features
- Basement: Finished, Full
- Flooring: Laminate, Mixed Flooring
- Appliances: Washer, Refrigerator, Dishwasher, Stove, Dryer, Microwave Range Hood Combo, Blinds
- Bedrooms Total: 2
Exterior & Lot Features
- Lot Features: Cul-de-sac, Automatic Garage Door Opener
- Water Source: Municipal water
- Parking Total: 3
- Parking Features: Attached Garage
- Road Surface Type: No thru road, Paved road
- Lot Size Dimensions: 24.74 ft X 99.7 ft
Location & Community
- Common Interest: Freehold
- Community Features: Adult Oriented, Family Oriented
Utilities & Systems
- Sewer: Municipal sewage system
Tax & Legal Information
- Tax Year: 2024
- Parcel Number: 050940146
- Tax Annual Amount: 2913
- Zoning Description: R3
Room Dimensions
This listing content provided by REALTOR.ca has
been licensed by REALTOR®
members of The Canadian Real Estate Association
members of The Canadian Real Estate Association














