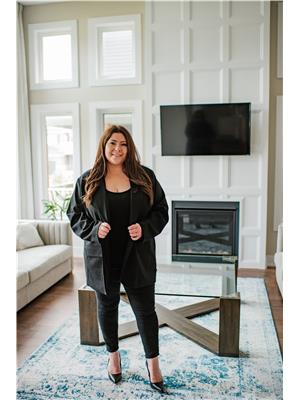828 Reaume Street, Almonte
- Bedrooms: 3
- Bathrooms: 2
- Type: Townhouse
- Added: 39 days ago
- Updated: 15 days ago
- Last Checked: 19 hours ago
***Immediate Occupancy***!!! This 2+1 Bedroom 2 bathroom townhome bungalow in Nielcorps Millrun Estates is now available for new ownership! This home has many excellent features to enjoy, the key points are the functional layout, open concept main level, fenced backyard, 12x12 interlock patio, a front porch large enough for a couple chairs to relax on. Partly finished basement with an additional bedroom, family room, and rough in for 3rd washroom. There is also additional space that can be finished in the basement. This home is a perfect size for a smaller family or people looking to downsize. Also located within walking distance to many amenities that you will require in your daily life. (id:1945)
powered by

Property Details
- Cooling: Central air conditioning, Air exchanger
- Heating: Forced air, Natural gas
- Stories: 1
- Year Built: 2020
- Structure Type: Row / Townhouse
- Exterior Features: Stone, Stucco, Siding
- Foundation Details: Poured Concrete
- Architectural Style: Bungalow
Interior Features
- Basement: Partially finished, Full
- Flooring: Tile, Wall-to-wall carpet
- Appliances: Washer, Refrigerator, Dishwasher, Stove, Dryer, Hood Fan
- Bedrooms Total: 3
Exterior & Lot Features
- Lot Features: Automatic Garage Door Opener
- Water Source: Municipal water
- Parking Total: 2
- Parking Features: Attached Garage, Surfaced
- Lot Size Dimensions: 24 ft X 100 ft
Location & Community
- Common Interest: Freehold
Utilities & Systems
- Sewer: Municipal sewage system
Tax & Legal Information
- Tax Year: 2023
- Parcel Number: 050890894
- Tax Annual Amount: 2300
- Zoning Description: Residential
Room Dimensions
This listing content provided by REALTOR.ca has
been licensed by REALTOR®
members of The Canadian Real Estate Association
members of The Canadian Real Estate Association














