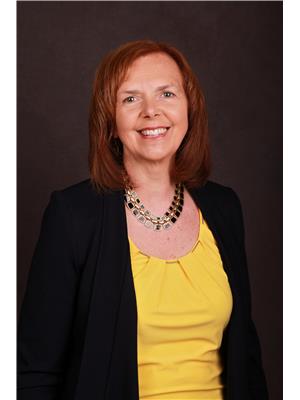76 A Newtown Road, St John S
- Bedrooms: 4
- Bathrooms: 3
- Living area: 1971 square feet
- Type: Residential
- Added: 16 days ago
- Updated: 15 days ago
- Last Checked: 19 hours ago
Beautiful energy efficient R2000 townhome ideally located in heart of the city walking distance to MUN, Sobeys, Churchill Square, Avalon Mall, The Rooms and just minutes downtown. This well maintained home features a large foyer w/closet, spacious bright living room with bay windows open to an extra large dining/eating area off island kitchen with walkout to rear deck with city views. A convenient powder room completes this level. Up find 3 spacious bedrooms including a master with bay windows, ensuite w/shower and walk-in closet plus a full 4 piece main bath. The fully developed basement features a generous rec room or 4th Bedroom, spacious laundry rm, and an office (previously utilized as a 5th bedroom but no window) complete w/walk-in storage closet off. Recent upgrades include: new rear exterior door, Dishwasher & HWT. Landscaped with paved driveway, this home is perfect for minimal maintenance living or as a great investment property! Children attending MUN ? Looking to rent by the room ? Great rental income potential - each bedroom keyed and available for immediate occupancy! As per Sellers Direction there will be no conveyance of offers prior to 8 pm Friday 6 September 2024. (id:1945)
powered by

Property Details
- Cooling: Air exchanger
- Heating: Baseboard heaters, Electric
- Stories: 2
- Year Built: 2007
- Structure Type: House
- Exterior Features: Wood shingles, Vinyl siding
- Foundation Details: Concrete, Poured Concrete
- Architectural Style: 2 Level
Interior Features
- Flooring: Laminate, Carpeted, Other
- Appliances: Dishwasher
- Living Area: 1971
- Bedrooms Total: 4
- Bathrooms Partial: 1
Exterior & Lot Features
- Water Source: Municipal water
- Lot Size Dimensions: 20.5 x 85.8
Location & Community
- Common Interest: Freehold
Utilities & Systems
- Sewer: Municipal sewage system
Tax & Legal Information
- Tax Annual Amount: 2326
- Zoning Description: Residential
Room Dimensions
This listing content provided by REALTOR.ca has
been licensed by REALTOR®
members of The Canadian Real Estate Association
members of The Canadian Real Estate Association















