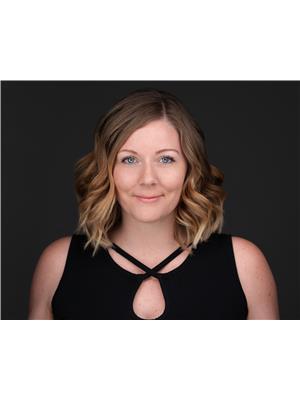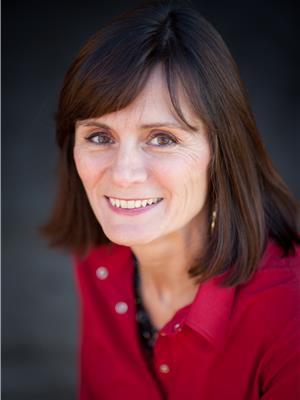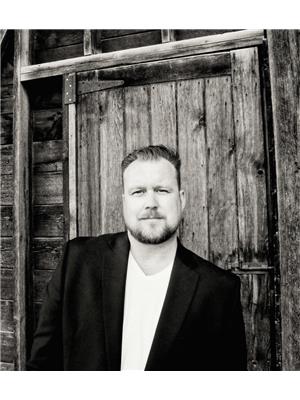307 Sumac Road E, Kelowna
- Bedrooms: 3
- Bathrooms: 3
- Living area: 2381 square feet
- Type: Residential
- Added: 44 days ago
- Updated: 44 days ago
- Last Checked: 3 hours ago
Welcome to this inviting move-in ready 3-bedroom, 2.5-bathroom home nestled in Rutland, conveniently located near schools and parks for family convenience. The main floor includes a comfortable living area, providing ample space for gatherings and everyday living. Upstairs, three bedrooms offer privacy and comfort, including a master suite with its own private bathroom and walkin closet. This home features a partially finished basement, offering flexibility for additional storage or living space with plumbing already roughed in. Outside, discover a spacious and well-maintained backyard, perfect for gardening, outdoor activities and relaxation. Updates throughout including newer roof, furnace/AC, hot water tank, flooring, appliances, counters, and much more! With its desirable location and practical layout, this home presents a wonderful opportunity for family living at its best! (id:1945)
powered by

Show
More Details and Features
Property DetailsKey information about 307 Sumac Road E
- Roof: Asphalt shingle, Unknown
- Cooling: Central air conditioning
- Heating: Forced air
- Stories: 3
- Year Built: 1998
- Structure Type: House
- Exterior Features: Stucco
Interior FeaturesDiscover the interior design and amenities
- Flooring: Tile, Laminate, Carpeted
- Appliances: Refrigerator, Range - Electric, Dishwasher, Microwave, Washer & Dryer
- Living Area: 2381
- Bedrooms Total: 3
- Fireplaces Total: 1
- Bathrooms Partial: 1
- Fireplace Features: Gas, Unknown
Exterior & Lot FeaturesLearn about the exterior and lot specifics of 307 Sumac Road E
- Water Source: Municipal water
- Lot Size Units: acres
- Parking Total: 2
- Parking Features: Attached Garage
- Lot Size Dimensions: 0.15
Location & CommunityUnderstand the neighborhood and community
- Common Interest: Freehold
- Street Dir Suffix: East
Utilities & SystemsReview utilities and system installations
- Sewer: Municipal sewage system
Tax & Legal InformationGet tax and legal details applicable to 307 Sumac Road E
- Zoning: Unknown
- Parcel Number: 018-987-273
- Tax Annual Amount: 4533.84
Room Dimensions

This listing content provided by REALTOR.ca
has
been licensed by REALTOR®
members of The Canadian Real Estate Association
members of The Canadian Real Estate Association
Nearby Listings Stat
Active listings
36
Min Price
$585,000
Max Price
$2,290,000
Avg Price
$927,722
Days on Market
68 days
Sold listings
11
Min Sold Price
$530,000
Max Sold Price
$1,199,999
Avg Sold Price
$894,054
Days until Sold
77 days
Additional Information about 307 Sumac Road E
























































