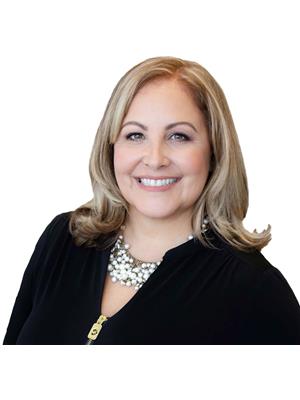7 Larande Court N, Brampton
- Bedrooms: 5
- Bathrooms: 4
- Type: Residential
Source: Public Records
Note: This property is not currently for sale or for rent on Ovlix.
We have found 6 Houses that closely match the specifications of the property located at 7 Larande Court N with distances ranging from 2 to 10 kilometers away. The prices for these similar properties vary between 887,900 and 1,628,000.
Nearby Listings Stat
Active listings
35
Min Price
$499,999
Max Price
$3,100,000
Avg Price
$1,294,005
Days on Market
64 days
Sold listings
29
Min Sold Price
$699,000
Max Sold Price
$1,749,000
Avg Sold Price
$1,184,583
Days until Sold
56 days
Recently Sold Properties
Nearby Places
Name
Type
Address
Distance
Terrace On The Green
Restaurant
8672 Mississauga Rd
1.9 km
India's Taste
Restaurant
900 Ray Lawson Blvd
2.3 km
Saint Augustine Secondary School
School
27 Drinkwater Rd
2.6 km
Boston Pizza
Bar
6978 Financial Dr
3.4 km
Sobeys
Grocery or supermarket
8975 Chinguacousy Rd
3.5 km
Sheridan - Davis Campus
School
7899 McLaughlin Rd
3.6 km
Holiday Inn Hotel & Suites Mississauga
Restaurant
2565 Argentia Rd
4.0 km
Brampton Centennial Secondary School
School
251 McMurchy Ave S
4.0 km
Sir William Gage Middle School
School
625 Queen St
4.0 km
East Side Mario's
Restaurant
3075 Argentia Rd
4.5 km
Shoppers World Brampton
Shopping mall
499 Main St S
4.6 km
Asian Wok 'n' Roll
Restaurant
6905 Millcreek Dr #13
4.6 km
Property Details
- Cooling: Central air conditioning
- Heating: Forced air, Natural gas
- Stories: 2
- Structure Type: House
- Exterior Features: Brick
- Foundation Details: Poured Concrete
Interior Features
- Basement: Finished, N/A
- Flooring: Hardwood, Laminate, Carpeted, Ceramic
- Appliances: Washer, Refrigerator, Dishwasher, Stove, Dryer, Window Coverings, Garage door opener, Garage door opener remote(s), Water Heater
- Bedrooms Total: 5
- Fireplaces Total: 1
- Bathrooms Partial: 1
Exterior & Lot Features
- Lot Features: Flat site
- Water Source: Municipal water
- Parking Total: 6
- Parking Features: Garage
- Building Features: Fireplace(s)
- Lot Size Dimensions: 40.09 x 107.1 FT
Location & Community
- Directions: Steeles/ Financial Drive
- Common Interest: Freehold
- Street Dir Suffix: North
Utilities & Systems
- Sewer: Sanitary sewer
Tax & Legal Information
- Tax Annual Amount: 7130
- Zoning Description: single family residential
Additional Features
- Security Features: Alarm system, Smoke Detectors
Welcome to your new home in Copper Ridge! This spacious 4-bedroom family home features a finished basement with in-law potential, situated on a deep lot. Inside, enjoy 9 ft ceilings and a modern open concept layout. The kitchen boasts granite countertops, a mosaic backsplash, and stainless steel appliances flowing into a cozy family room with a fireplace. Step out from the breakfast area onto the expansive backyard deck. Dark-stained hardwood floors add warmth throughout. Upstairs, the master suite offers a private bathroom, while three additional bedrooms provide ample space. Steps away from the esteemed St. Alphonsa Catholic Elementary School, enjoy nearby parks and walking trails. Located in a serene family-friendly community, this home combines comfort and modern living. Don't miss out on this exceptional property! (id:1945)
Demographic Information
Neighbourhood Education
| Master's degree | 15 |
| Bachelor's degree | 105 |
| University / Above bachelor level | 10 |
| College | 60 |
| University degree at bachelor level or above | 125 |
Neighbourhood Marital Status Stat
| Married | 225 |
| Widowed | 20 |
| Divorced | 10 |
| Never married | 100 |
| Living common law | 5 |
| Married or living common law | 235 |
| Not married and not living common law | 130 |
Neighbourhood Construction Date
| 1981 to 1990 | 110 |
| 1991 to 2000 | 15 |







