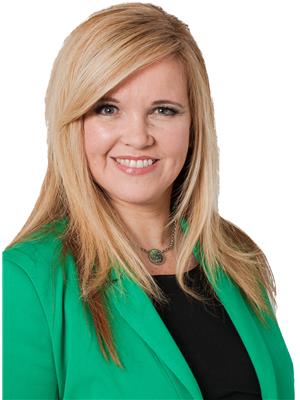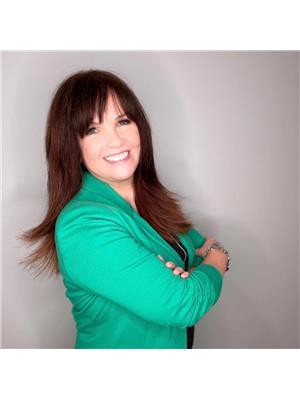1050 Winterhalt Avenue, Cambridge
- Bedrooms: 1
- Bathrooms: 1
- Living area: 425 square feet
- Type: Residential
- Added: 21 hours ago
- Updated: 20 hours ago
- Last Checked: 12 hours ago
Welcome to 1050 Winterhalt Ave in Cambridge! This charming, fully furnished basement unit is ready for immediate move-in, making it a seamless option for a single occupant or couple. Conveniently located near parks, trails, the hospital, and the 401, it offers easy access to essentials and outdoor recreation. The newly finished space is both cozy and modern, complete with all furnishings, dishware, and utilities included—no extra bills or hassle. Enjoy added privacy with a separate entrance and unwind in the backyard oasis, which backs onto a serene forested area. Don’t miss out on this peaceful, turn-key retreat—apply now to make it yours! (id:1945)
Property Details
- Cooling: Ductless
- Heating: Electric
- Stories: 1
- Structure Type: House
- Exterior Features: Brick
- Architectural Style: Bungalow
Interior Features
- Basement: Finished, Partial
- Appliances: Washer, Refrigerator, Dishwasher, Stove, Dryer, Microwave, Hood Fan, Window Coverings
- Living Area: 425
- Bedrooms Total: 1
- Above Grade Finished Area: 425
- Above Grade Finished Area Units: square feet
- Above Grade Finished Area Source: Other
Exterior & Lot Features
- Lot Features: Balcony, In-Law Suite
- Water Source: Municipal water
- Parking Total: 1
Location & Community
- Directions: Concession Rd to Montrose St N to Winterhalt Ave
- Common Interest: Freehold
- Subdivision Name: 51 - Langs Farm/Eagle Valley
Business & Leasing Information
- Total Actual Rent: 1800
- Lease Amount Frequency: Monthly
Utilities & Systems
- Sewer: Municipal sewage system
Tax & Legal Information
- Zoning Description: R4
Room Dimensions

This listing content provided by REALTOR.ca has
been licensed by REALTOR®
members of The Canadian Real Estate Association
members of The Canadian Real Estate Association















