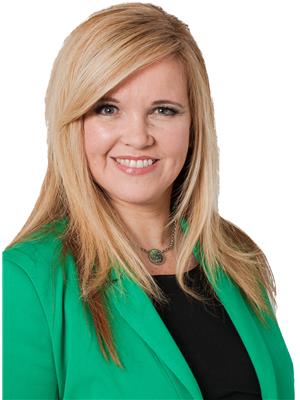184 B Wilfred Avenue Unit Lower, Kitchener
- Bedrooms: 1
- Bathrooms: 1
- Living area: 1000 square feet
- Type: Residential
- Added: 9 days ago
- Updated: 8 days ago
- Last Checked: 3 hours ago
Welcome to this charming, recently renovated 1-Bedroom basement apartment, offering a perfect blend of modern comfort and convenience. Nestled in a quiet neighbourhood, this thoughtfully designed space features a spacious bedroom with ample natural light and a cozy living area ideal for relaxing or entertaining guests. The kitchen boasts brand-new appliances, sleek countertops, and plenty of cabinet space for storage. Flat fee of $100/month for All utilities: water, electricity, heating, and high-speed internet, are included for your convenience. Additionally, the private laundry facilities within the apartment, ensuring utmost comfort and privacy. Includes one parking space. Located within close proximity to local amenities and transportation options, this apartment provides easy access to everything you need while offering a peaceful retreat from the hustle and bustle. Don't miss out on the opportunity to make this inviting space your new home. (id:1945)
Property DetailsKey information about 184 B Wilfred Avenue Unit Lower
Interior FeaturesDiscover the interior design and amenities
Exterior & Lot FeaturesLearn about the exterior and lot specifics of 184 B Wilfred Avenue Unit Lower
Location & CommunityUnderstand the neighborhood and community
Business & Leasing InformationCheck business and leasing options available at 184 B Wilfred Avenue Unit Lower
Property Management & AssociationFind out management and association details
Utilities & SystemsReview utilities and system installations
Tax & Legal InformationGet tax and legal details applicable to 184 B Wilfred Avenue Unit Lower
Additional FeaturesExplore extra features and benefits
Room Dimensions

This listing content provided by REALTOR.ca
has
been licensed by REALTOR®
members of The Canadian Real Estate Association
members of The Canadian Real Estate Association
Nearby Listings Stat
Active listings
45
Min Price
$1,395
Max Price
$2,600
Avg Price
$2,013
Days on Market
31 days
Sold listings
23
Min Sold Price
$1,400
Max Sold Price
$2,500
Avg Sold Price
$2,003
Days until Sold
44 days
Nearby Places
Additional Information about 184 B Wilfred Avenue Unit Lower












