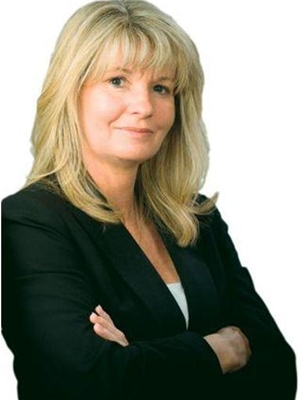14 Lloyd Cook Drive W, Springwater
- Bedrooms: 5
- Bathrooms: 4
- Living area: 5460 square feet
- Type: Residential
- Added: 79 days ago
- Updated: 36 days ago
- Last Checked: 13 hours ago
Top 5 Reasons You Will Love This Home: 1) Breathtaking, custom-built home situated in the sought-after Snow Valley Highlands, exuding elegance and sophistication throughout 2) Boasting over 3,100 square feet on a single floor and 5,460 square feet of total living space, this home is sure to impress from the moment you walk through the front door 3) Situated on the perfect lot, backing onto a ravine and surrounded by a mature forest, offering the ultimate experience of peace and tranquility 4) Fully finished walkout basement with 9' ceilings, heated flooring throughout, and a completely separate in-law suite ideal for beloved family members who want a quality living space 5) Stately curb appeal and architectural elegance enhanced by the stone exterior, dramatic roofline, oversized garage with tandem parking for three vehicles, and room to spare. 5,460 fin.sq.ft. Age 15. Visit our website for more detailed information. (id:1945)
powered by

Property DetailsKey information about 14 Lloyd Cook Drive W
- Cooling: Central air conditioning
- Heating: Forced air, Natural gas
- Stories: 1
- Structure Type: House
- Exterior Features: Brick, Stone
- Foundation Details: Poured Concrete
- Architectural Style: Bungalow
Interior FeaturesDiscover the interior design and amenities
- Basement: Finished, Full, Walk out
- Flooring: Hardwood
- Appliances: Washer, Refrigerator, Water softener, Dishwasher, Stove, Dryer, Microwave, Window Coverings, Garage door opener
- Bedrooms Total: 5
- Fireplaces Total: 5
- Bathrooms Partial: 1
Exterior & Lot FeaturesLearn about the exterior and lot specifics of 14 Lloyd Cook Drive W
- Lot Features: Wooded area, In-Law Suite
- Water Source: Municipal water
- Parking Total: 12
- Parking Features: Attached Garage
- Building Features: Fireplace(s)
- Lot Size Dimensions: 107 x 211.7 FT
Location & CommunityUnderstand the neighborhood and community
- Directions: Barrie Hill Ln/Lloyd Cook Dr
- Common Interest: Freehold
- Street Dir Suffix: West
Utilities & SystemsReview utilities and system installations
- Sewer: Sanitary sewer
Tax & Legal InformationGet tax and legal details applicable to 14 Lloyd Cook Drive W
- Tax Annual Amount: 9120
- Zoning Description: Residential
Room Dimensions

This listing content provided by REALTOR.ca
has
been licensed by REALTOR®
members of The Canadian Real Estate Association
members of The Canadian Real Estate Association
Nearby Listings Stat
Active listings
16
Min Price
$1,099,988
Max Price
$2,790,000
Avg Price
$1,662,243
Days on Market
78 days
Sold listings
1
Min Sold Price
$1,549,900
Max Sold Price
$1,549,900
Avg Sold Price
$1,549,900
Days until Sold
55 days
Nearby Places
Additional Information about 14 Lloyd Cook Drive W







































