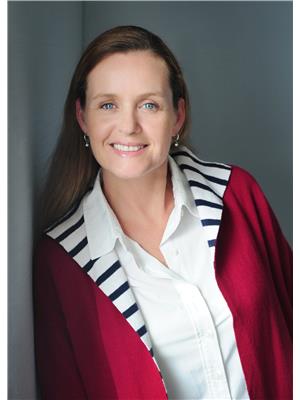61 Sixth Street, Collingwood
- Bedrooms: 2
- Bathrooms: 1
- Living area: 1186 square feet
- Type: Residential
- Added: 121 days ago
- Updated: 35 days ago
- Last Checked: 16 hours ago
FALL RENTAL AVAILABLE (LEASED DEC.1-Mar.31ST). Furnished Seasonal Rental available in this Central Collingwood Bungalow. Cute as a button with 2 bedrooms (Queen bed in the primary, and twin bed in the second bedroom) plus an office. Bonus room with laundry area and walkout to the covered patio and generous yard space. Hardwood floors throughout most of the home. Side mudroom entrance off driveway. Easy walk to downtown from this location just off Hurontario St. Bathroom has a nice walk in shower. Price listed is per month.Damage/cleaning plus utilities deposit in addition to the rental rate. No pets and no smoking permitted. (id:1945)
Property Details
- Cooling: Window air conditioner
- Heating: Forced air, Natural gas
- Stories: 1
- Structure Type: House
- Exterior Features: Vinyl siding
- Architectural Style: Bungalow
Interior Features
- Basement: None
- Appliances: Washer, Refrigerator, Dishwasher, Stove, Dryer, Microwave, Window Coverings
- Living Area: 1186
- Bedrooms Total: 2
- Above Grade Finished Area: 1186
- Above Grade Finished Area Units: square feet
- Above Grade Finished Area Source: Other
Exterior & Lot Features
- Water Source: Municipal water
- Parking Total: 4
- Parking Features: Detached Garage
Location & Community
- Directions: Hurontario St to Sixth St, #61
- Common Interest: Freehold
- Subdivision Name: CW01-Collingwood
Property Management & Association
- Association Fee Includes: Landscaping, Insurance
Business & Leasing Information
- Total Actual Rent: 2100
- Lease Amount Frequency: Monthly
Utilities & Systems
- Sewer: Municipal sewage system
Tax & Legal Information
- Zoning Description: R2
Room Dimensions
This listing content provided by REALTOR.ca has
been licensed by REALTOR®
members of The Canadian Real Estate Association
members of The Canadian Real Estate Association















