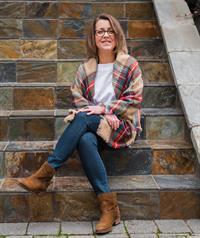242 1130 Resort Dr, Parksville
- Bedrooms: 2
- Bathrooms: 2
- Living area: 1008 square feet
- Type: Townhouse
- Added: 84 days ago
- Updated: 70 days ago
- Last Checked: 16 hours ago
Oceanside Village Resort presents this charming Dogwood-style cottage, offering a delightful retreat. Fully equipped, this two-bedroom, two-bathroom cottage boasts a vaulted ceiling, a cozy electric fireplace in the living room, and both front and rear outdoor decks. The primary bedroom, complete with an en-suite, is located upstairs for added privacy. Additionally, the cottage includes a dedicated outdoor storage unit. The resort complex provides a range of amenities, including on-site rental management, an indoor pool, and a fitness center. Just steps away, you'll find the renowned Rathtrevor Beach Provincial Park, perfect for nature lovers, and The Rip Tide Mini Golf, ideal for family entertainment. Please note that GST applies to the purchase. (id:1945)
powered by

Property DetailsKey information about 242 1130 Resort Dr
- Cooling: None
- Heating: Baseboard heaters, Electric
- Year Built: 2013
- Structure Type: Row / Townhouse
- Architectural Style: Cottage, Cabin
Interior FeaturesDiscover the interior design and amenities
- Living Area: 1008
- Bedrooms Total: 2
- Fireplaces Total: 1
- Above Grade Finished Area: 1008
- Above Grade Finished Area Units: square feet
Exterior & Lot FeaturesLearn about the exterior and lot specifics of 242 1130 Resort Dr
- Lot Features: Central location, Level lot, Other, Marine Oriented
- Parking Total: 2
- Parking Features: Stall
Location & CommunityUnderstand the neighborhood and community
- Common Interest: Condo/Strata
- Subdivision Name: OCEANSIDE VILLAGE RESORT
- Community Features: Family Oriented, Pets Allowed With Restrictions
Business & Leasing InformationCheck business and leasing options available at 242 1130 Resort Dr
- Lease Amount Frequency: Monthly
Property Management & AssociationFind out management and association details
- Association Fee: 339
Tax & Legal InformationGet tax and legal details applicable to 242 1130 Resort Dr
- Zoning: Residential/Commercial
- Parcel Number: 029-253-179
- Tax Annual Amount: 5440
- Zoning Description: RA1
Room Dimensions

This listing content provided by REALTOR.ca
has
been licensed by REALTOR®
members of The Canadian Real Estate Association
members of The Canadian Real Estate Association
Nearby Listings Stat
Active listings
24
Min Price
$139,900
Max Price
$1,275,000
Avg Price
$697,798
Days on Market
52 days
Sold listings
11
Min Sold Price
$150,000
Max Sold Price
$1,399,500
Avg Sold Price
$780,491
Days until Sold
67 days
Nearby Places
Additional Information about 242 1130 Resort Dr














































