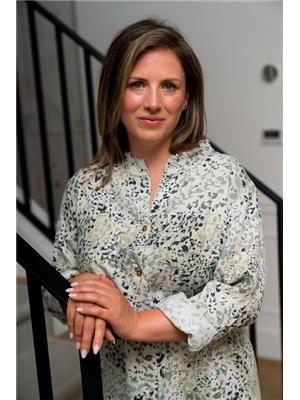16002 67 A St Nw Nw, Edmonton
- Bedrooms: 3
- Bathrooms: 3
- Living area: 134.31 square meters
- Type: Residential
- Added: 12 days ago
- Updated: 1 days ago
- Last Checked: 20 hours ago
This gorgeous bi-level home is in the quiet family-friendly community of Ozerna. This spacious home has 3 bedrooms, 3 bathrooms, and over 2500 sq ft of living space. The main level features a bright and spacious living room, a dining room with access to the balcony, a kitchen with vaulted ceilings, and 1 bedroom and a full bathroom. The home has lots of windows letting in natural light. Upstairs you'll find a primary bedroom with a 4-piece ensuite bathroom & closet. The basement is finished featuring a large family room with a gas fireplace, a bedroom, a bathroom, a laundry room, a kitchen area, and, a dining space. This home's walk-out basement has the potential for a rental suite as it has a separate entrance. The shingles on this home have also been redone in the last 5 years. This home has a great floor plan and is perfect for any family with walking distance to schools, shopping, playground/parks, and transportation. (id:1945)
powered by

Property DetailsKey information about 16002 67 A St Nw Nw
- Cooling: Central air conditioning
- Heating: Forced air
- Year Built: 2001
- Structure Type: House
- Architectural Style: Bi-level
Interior FeaturesDiscover the interior design and amenities
- Basement: Finished, Full, Walk out
- Appliances: Washer, Refrigerator, Dishwasher, Dryer, Two stoves
- Living Area: 134.31
- Bedrooms Total: 3
- Fireplaces Total: 1
- Fireplace Features: Gas, Corner
Exterior & Lot FeaturesLearn about the exterior and lot specifics of 16002 67 A St Nw Nw
- Lot Features: No Animal Home, No Smoking Home
- Parking Total: 4
- Parking Features: Attached Garage
Location & CommunityUnderstand the neighborhood and community
- Common Interest: Freehold
Tax & Legal InformationGet tax and legal details applicable to 16002 67 A St Nw Nw
- Parcel Number: ZZ999999999
Room Dimensions
| Type | Level | Dimensions |
| Living room | Main level | 4.83 x 4.18 |
| Dining room | Main level | 2.89 x 3.89 |
| Kitchen | Main level | 3.13 x 4.32 |
| Family room | Basement | 4.68 x 4.32 |
| Primary Bedroom | Upper Level | 4.46 x 4.26 |
| Bedroom 2 | Main level | 2.85 x 3.49 |
| Bedroom 3 | Basement | 3.08 x 3.16 |
| Utility room | Basement | 3.1 x 3.09 |
| Storage | Basement | 1.16 x 1.51 |

This listing content provided by REALTOR.ca
has
been licensed by REALTOR®
members of The Canadian Real Estate Association
members of The Canadian Real Estate Association
Nearby Listings Stat
Active listings
93
Min Price
$200,000
Max Price
$2,250,000
Avg Price
$541,243
Days on Market
50 days
Sold listings
68
Min Sold Price
$275,000
Max Sold Price
$709,000
Avg Sold Price
$480,457
Days until Sold
59 days
















