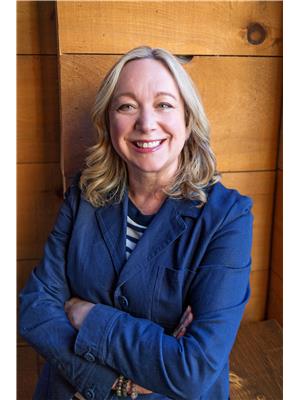1515 11 Highway S, Gravenhurst
- Bedrooms: 4
- Bathrooms: 5
- Type: Farm and Ranch
- Added: 241 days ago
- Updated: 36 days ago
- Last Checked: 7 hours ago
Approx 117-ACRE Property Nestled Alongside The Kahshe River. This Versatile Property Caters To A Wide Array Of Interests, From Those Seeking A Private Retreat To Potential Landowners Looking Into Development, Nurseries, Farming, And/Or Logging Opportunities. Additionally Zoned For A Bed-And-Breakfast And Ripe With Potential For Airbnb Hosting, This Property Offers A Lucrative Business Opportunity For Those Seeking A Venture In Hospitality. Picturesque Trails For Your Own Exploration, This Estate Offers An Opportunity For Outdoor Enthusiasts And Nature Lovers Alike. Cozy Muskoka Style Wood Bungalow With A Distinct Architecture That Features Two Separate Main Living Areas, Linked By 65ft Hallway, Creating A Harmonious Blend Of Privacy And Togetherness.18x36ft In-Ground Pool, Canoe Through The Kahshe River, And Stroll Through Your Private Forest Trails. The Property Comes Alive At Night With Multiple Fire Pits And Recreational Areas, Perfect For Hosting Or Quiet Evenings Under The Stars. (id:1945)
powered by

Property DetailsKey information about 1515 11 Highway S
- Stories: 1
- Exterior Features: Wood
- Architectural Style: Bungalow
Interior FeaturesDiscover the interior design and amenities
- Bedrooms Total: 4
Exterior & Lot FeaturesLearn about the exterior and lot specifics of 1515 11 Highway S
- Lot Features: Conservation/green belt, Dry
- Parking Total: 10
- Pool Features: Inground pool
- Lot Size Dimensions: 117.4 x 117.4 Acre
- Waterfront Features: Waterfront
Location & CommunityUnderstand the neighborhood and community
- Directions: Hwy 11 Southbound Shoulder
- Street Dir Suffix: South
Utilities & SystemsReview utilities and system installations
- Sewer: Septic System
- Utilities: Cable
Tax & Legal InformationGet tax and legal details applicable to 1515 11 Highway S
- Tax Annual Amount: 6128.28
- Zoning Description: 117.40
Room Dimensions

This listing content provided by REALTOR.ca
has
been licensed by REALTOR®
members of The Canadian Real Estate Association
members of The Canadian Real Estate Association
Nearby Listings Stat
Active listings
1
Min Price
$1,145,000
Max Price
$1,145,000
Avg Price
$1,145,000
Days on Market
241 days
Sold listings
0
Min Sold Price
$0
Max Sold Price
$0
Avg Sold Price
$0
Days until Sold
days


















































