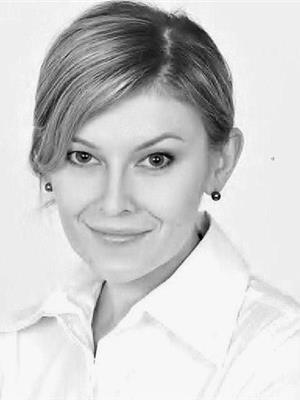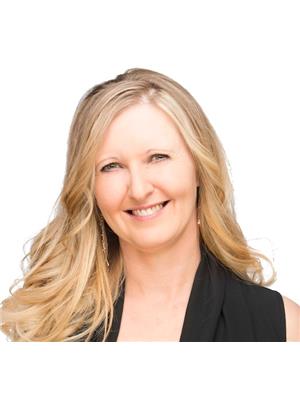9747 146 St Nw, Edmonton
- Bedrooms: 4
- Bathrooms: 4
- Living area: 209.17 square meters
- Type: Residential
- Added: 7 days ago
- Updated: 7 days ago
- Last Checked: 1 days ago
Stunning Executive 2Story in coveted Crestwood!Situated on a stunning tree lined street, this home checks all the boxes. Built in 2006 by Award winning Ackard, every detail you could want in a home, immaculately kept,shows like NEW!The stunning landscaping(extensive sprinkler system) greets you and is the first of MANY showstopping features you will love. The main floor features an open concept Chef's kitchen with dble ovens,dble dishwashers and much more, large dining room, gorgeous family room with custom Limestone fireplace, gleaming hardwood and all the natural light. Main floor Laundry, with large mudroom, the 2nd floor boasts a massive Primary suite, with 5 piece Ensuite, his/hers closets, 2 large additional bedrooms and large den, vaulted ceilings and a 4 pc bath. Fully finished basement adds an additional bedroom/ensuite, large recroom, tons of storage and a cold room. Come outside to an entertainers paradise, huge partially covered deck, custom built Pizza Oven, WOW, and oversized garage. 10/10! (id:1945)
powered by

Property Details
- Cooling: Central air conditioning
- Heating: Forced air, In Floor Heating
- Stories: 2
- Year Built: 1956
- Structure Type: House
Interior Features
- Basement: Finished, Full
- Appliances: Washer, Refrigerator, Central Vacuum, Dishwasher, Stove, Dryer, Microwave, Freezer, Window Coverings
- Living Area: 209.17
- Bedrooms Total: 4
- Fireplaces Total: 1
- Bathrooms Partial: 1
- Fireplace Features: Gas, Unknown
Exterior & Lot Features
- Lot Features: Lane, No Animal Home, No Smoking Home
- Lot Size Units: square meters
- Parking Features: Detached Garage, Oversize
- Building Features: Ceiling - 9ft
- Lot Size Dimensions: 639.62
Location & Community
- Common Interest: Freehold
Tax & Legal Information
- Parcel Number: 2048379
Room Dimensions
This listing content provided by REALTOR.ca has
been licensed by REALTOR®
members of The Canadian Real Estate Association
members of The Canadian Real Estate Association


















