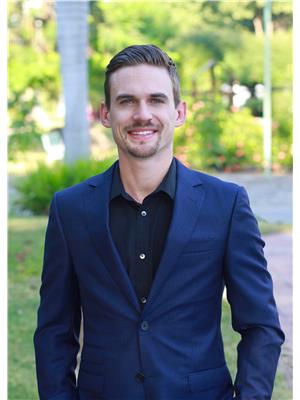1958 Rykerts Road, Lister
- Bedrooms: 3
- Bathrooms: 4
- Living area: 4285 square feet
- Type: Residential
- Added: 156 days ago
- Updated: 10 days ago
- Last Checked: 3 hours ago
Luxury living awaits with this custom Log home in Lister, BC. This classy 3 bed, 4 bath home features high ceilings, a grand stone fireplace, and a cozy wood stove. Situated on 2.5 private acres, the property boasts a walkout basement, large deck, covered porch, and a super size shop with a suite. With multiple outbuildings, covered parking, and 2 full RV hook up areas, there's plenty of space for all your recreational needs. The beautifully landscaped grounds provide complete privacy, perfect for outdoor entertaining with a spacious entertainment area, family outdoor recreation space with kitchen and fire pit. This is the ideal retreat for hosting gatherings with friends and family. This is a must see call your Agent today! (id:1945)
powered by

Property DetailsKey information about 1958 Rykerts Road
- Roof: Steel, Unknown
- Heating: Heat Pump, Stove, Forced air, Wood
- Stories: 1.5
- Year Built: 1996
- Structure Type: House
- Exterior Features: Wood
- Foundation Details: Concrete Block
Interior FeaturesDiscover the interior design and amenities
- Basement: Full
- Flooring: Hardwood, Slate
- Living Area: 4285
- Bedrooms Total: 3
- Fireplaces Total: 1
- Bathrooms Partial: 1
- Fireplace Features: Wood, Conventional
Exterior & Lot FeaturesLearn about the exterior and lot specifics of 1958 Rykerts Road
- View: Mountain view
- Water Source: Well
- Lot Size Units: acres
- Parking Features: Attached Garage, Parkade, Rear, RV, Oversize
- Lot Size Dimensions: 2.62
Location & CommunityUnderstand the neighborhood and community
- Common Interest: Freehold
Utilities & SystemsReview utilities and system installations
- Sewer: Septic tank
Tax & Legal InformationGet tax and legal details applicable to 1958 Rykerts Road
- Zoning: Unknown
- Parcel Number: 018-882-196
- Tax Annual Amount: 5139
Room Dimensions

This listing content provided by REALTOR.ca
has
been licensed by REALTOR®
members of The Canadian Real Estate Association
members of The Canadian Real Estate Association
Nearby Listings Stat
Active listings
1
Min Price
$1,590,000
Max Price
$1,590,000
Avg Price
$1,590,000
Days on Market
156 days
Sold listings
0
Min Sold Price
$0
Max Sold Price
$0
Avg Sold Price
$0
Days until Sold
days
Nearby Places
Additional Information about 1958 Rykerts Road















































































































